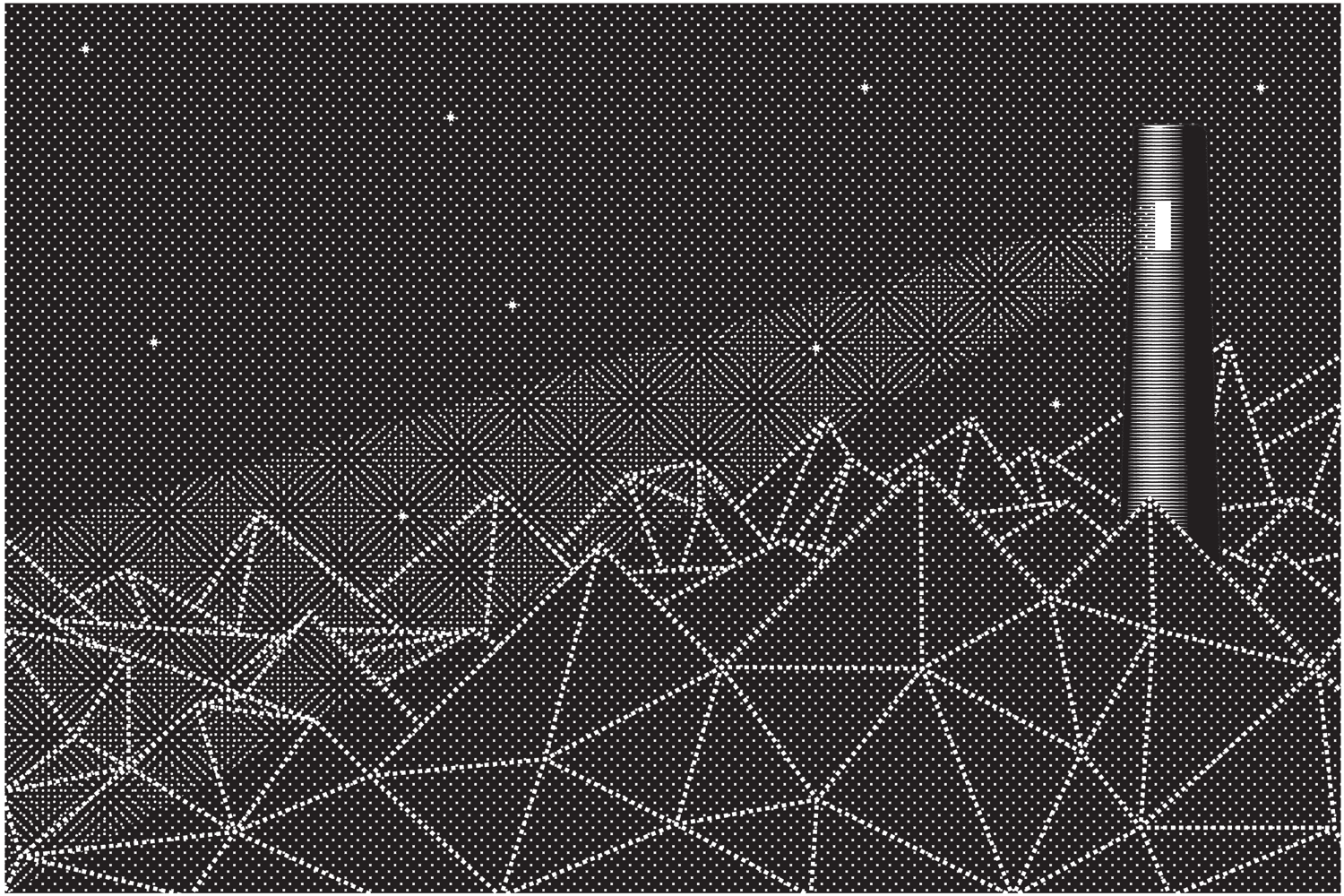I am a designer and entrepreneur, living in New York. This site presents some of my recent design work, chiefly architectural. My main hobbyhorses are how buildings age, how they are assembled, how software is used to make them, the balance of industry & craft, and the exploration of novel materials and atmospheres.
You can reach me at david dot schaengold @ gmail dot com
Colophon: the site's fonts are Alegreya and Josefin Sans. It is hosted on Github Pages, and I coded it from scratch with the assistance of OpenAI's GPT-4.
Most recent update: October, 2023
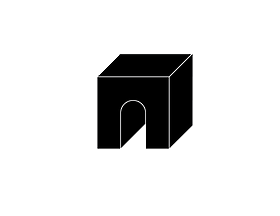
In 2022 I designed and oversaw the construction of a small ADU renovation. The pre-existing space was a one-room loft, 21' by 23', over a freestanding garage. I was the sole author of all design and construction documents, and I managed the construction team's work as well. The design makes use of the tall ceiling heights in the existing space to create a compact, freestanding room-within-a-room containing all functional program elements.
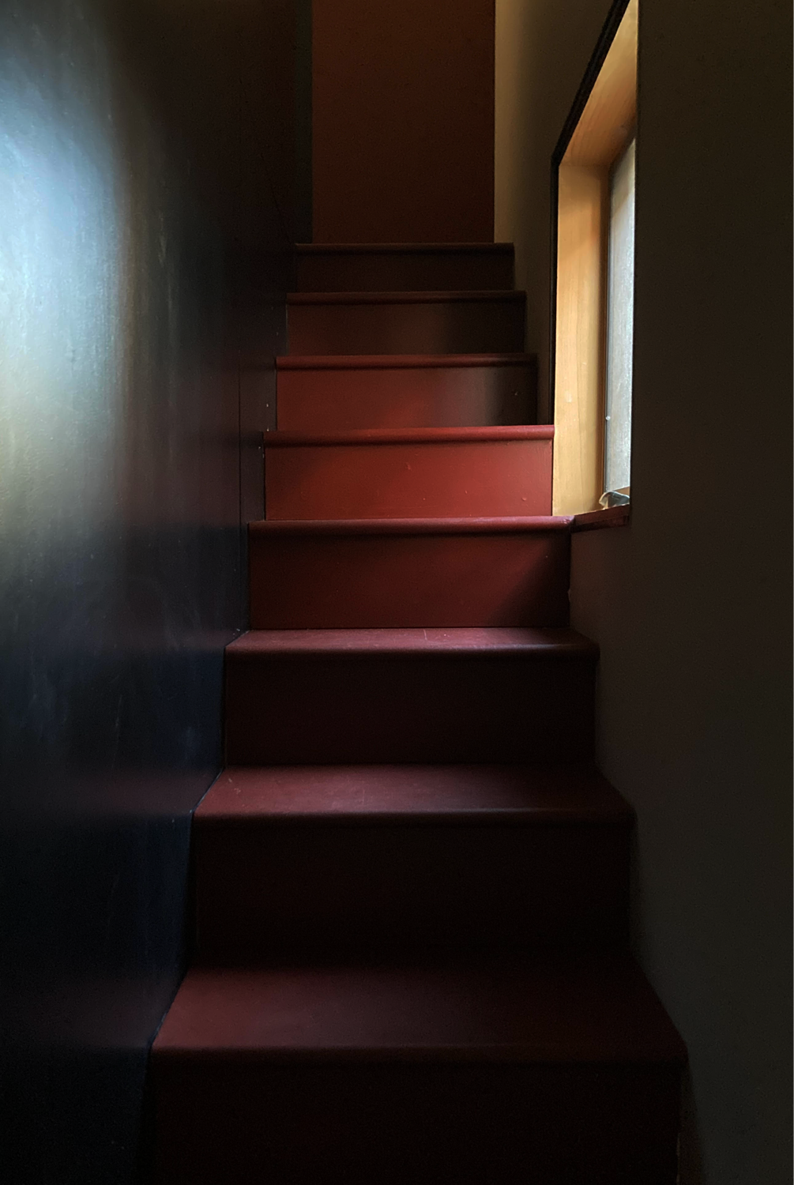
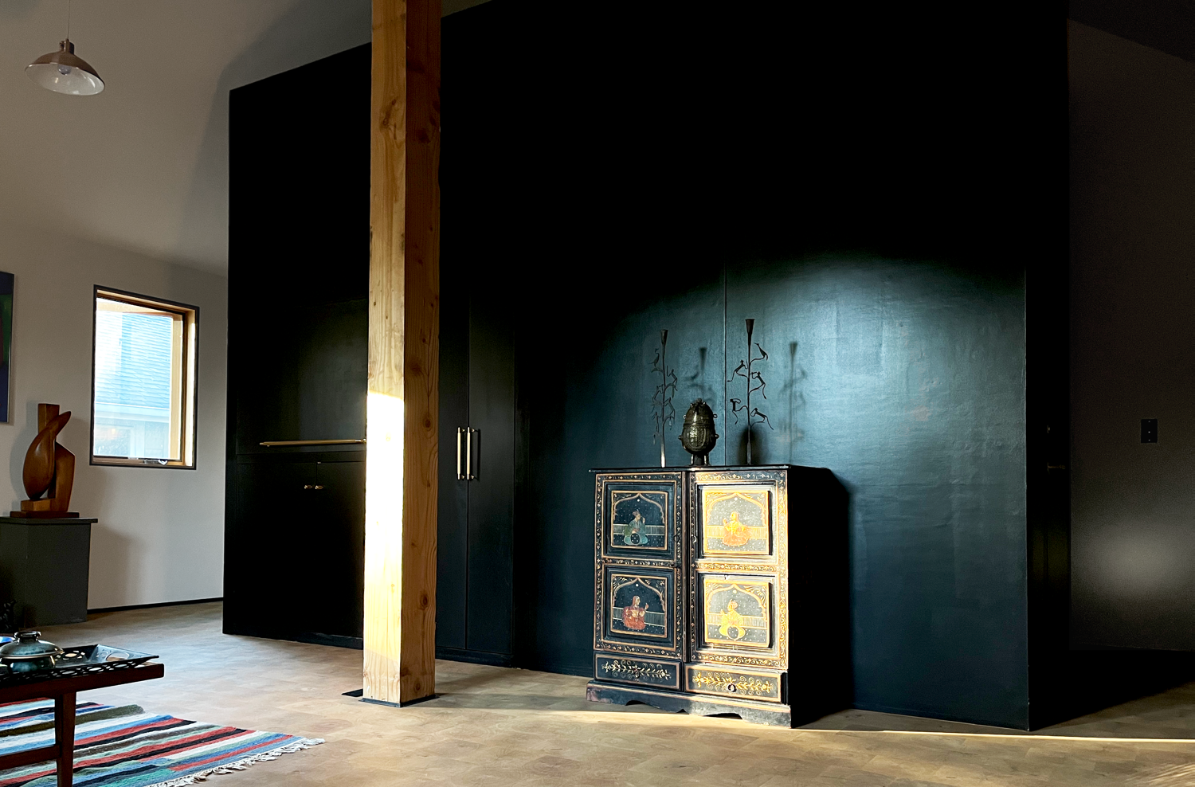
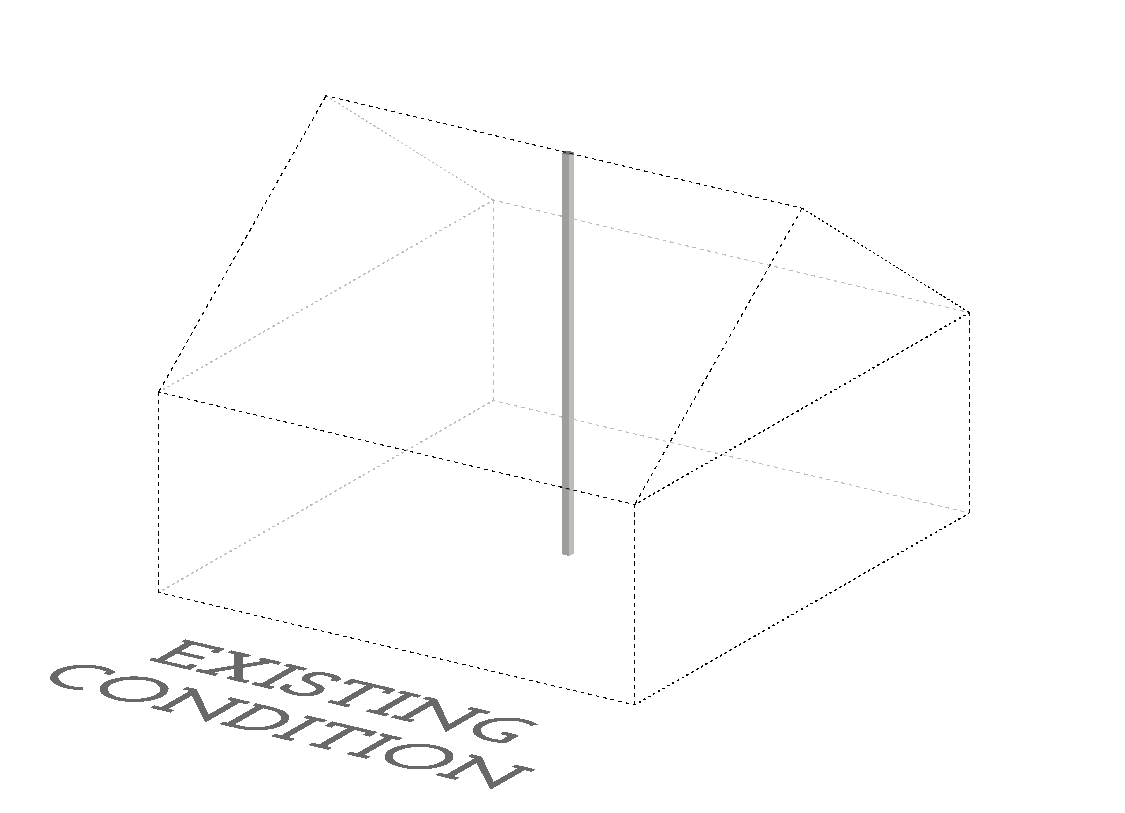
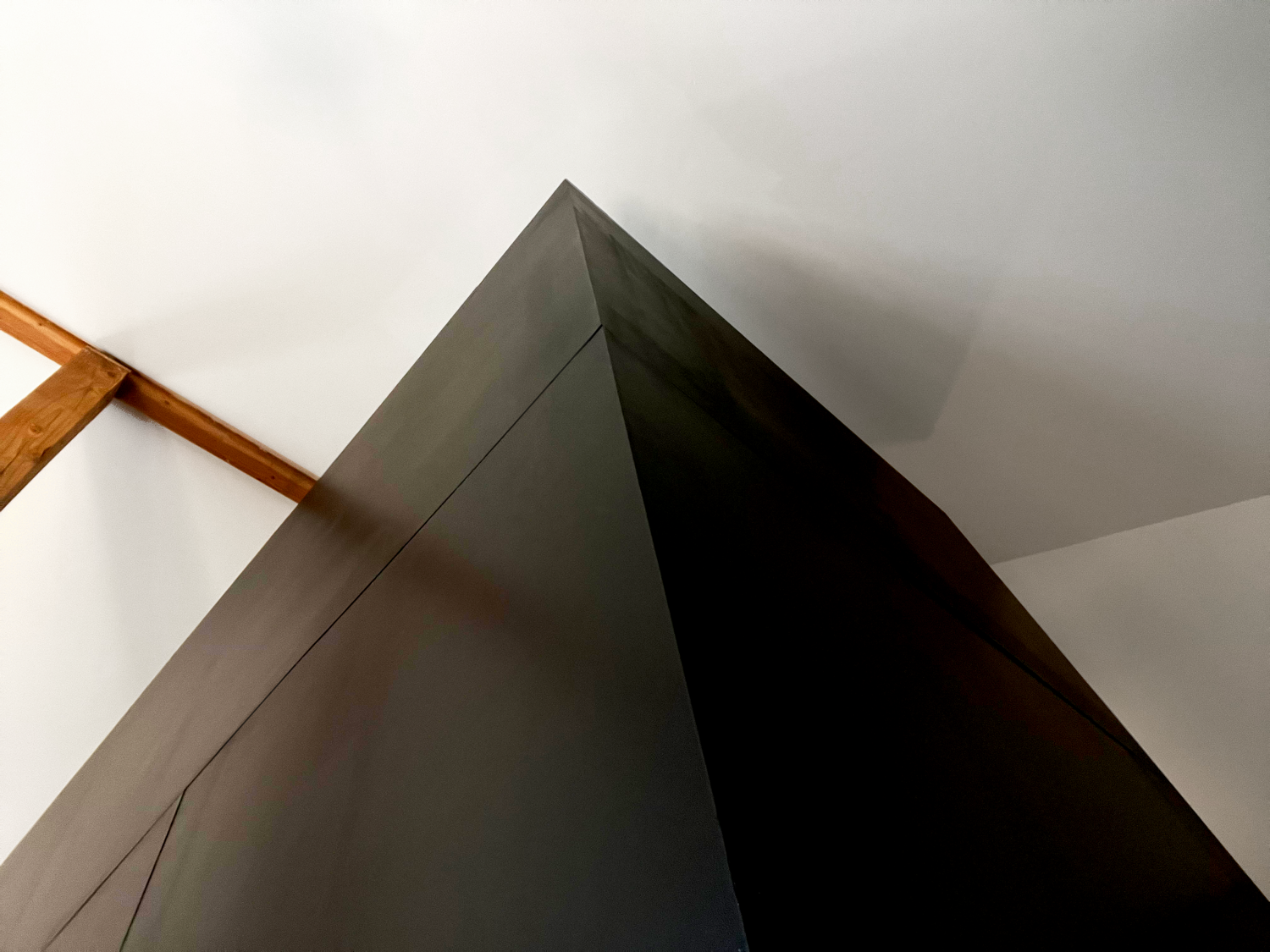

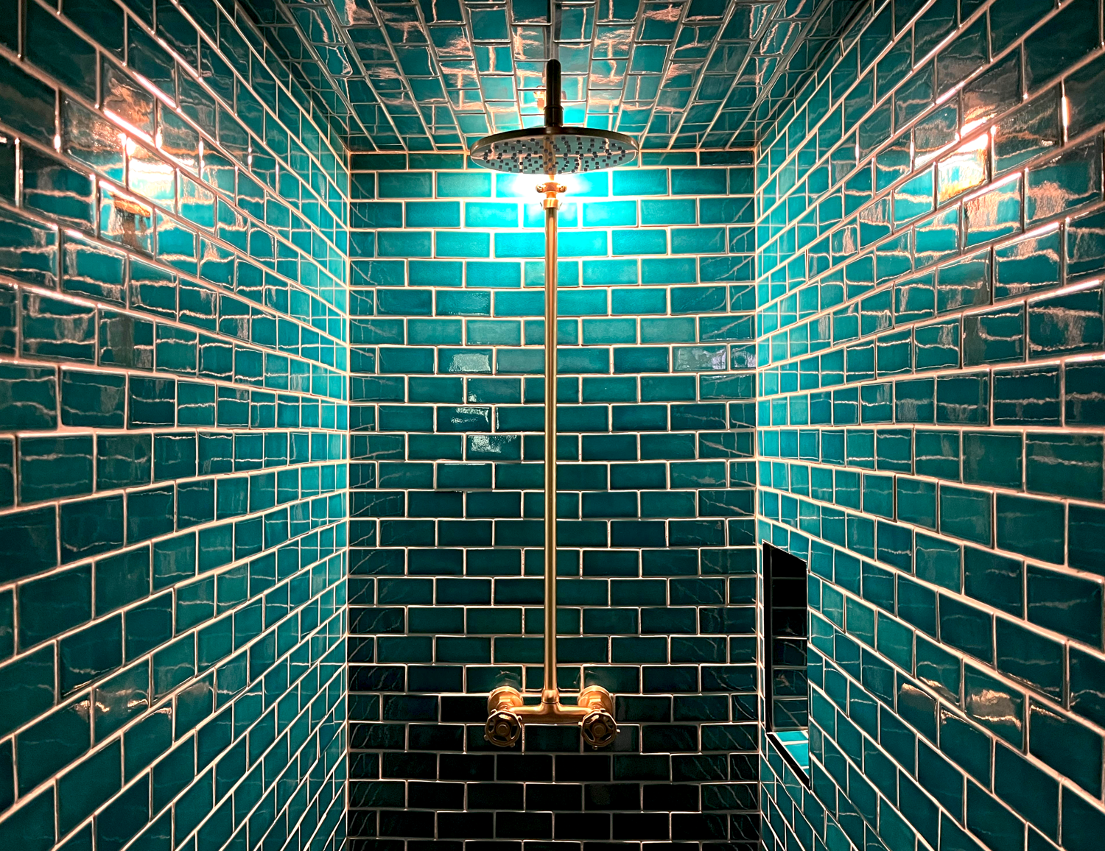
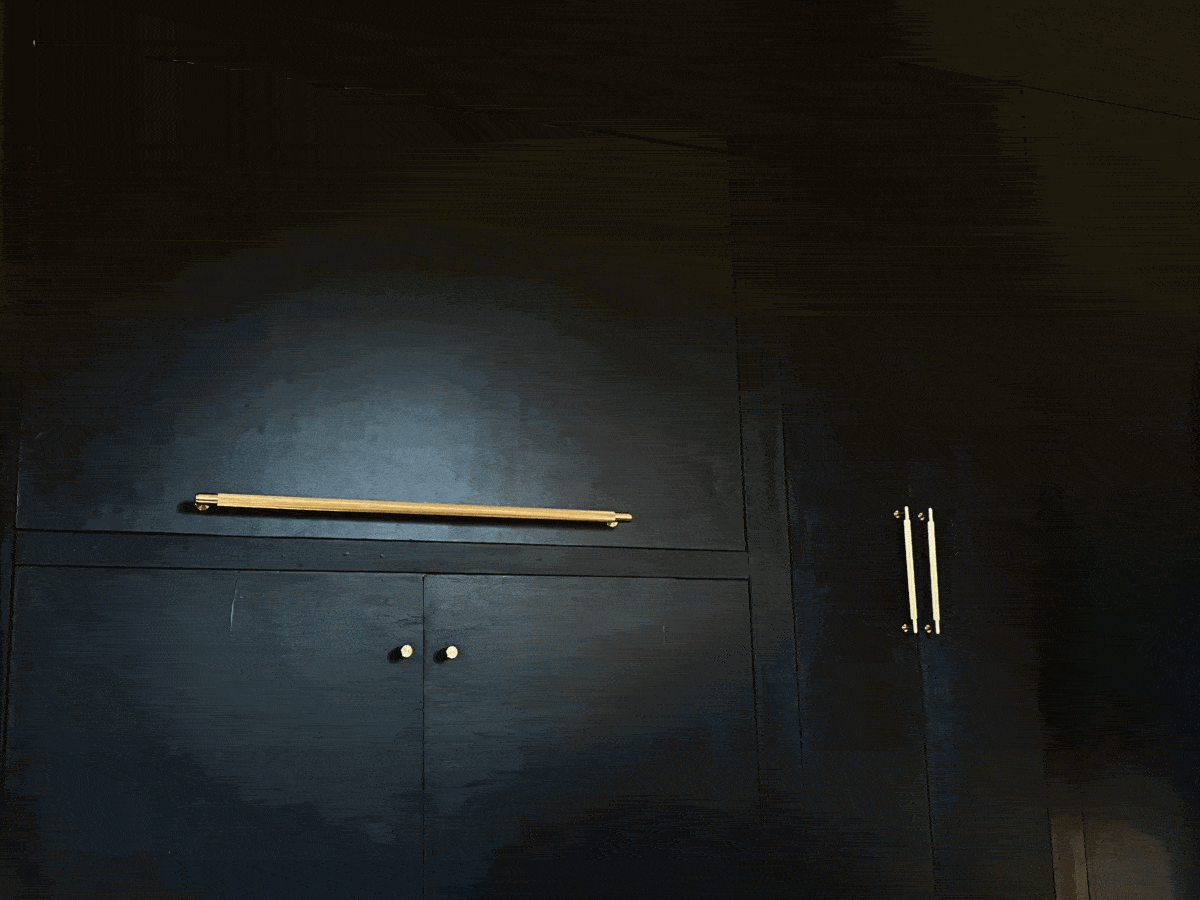
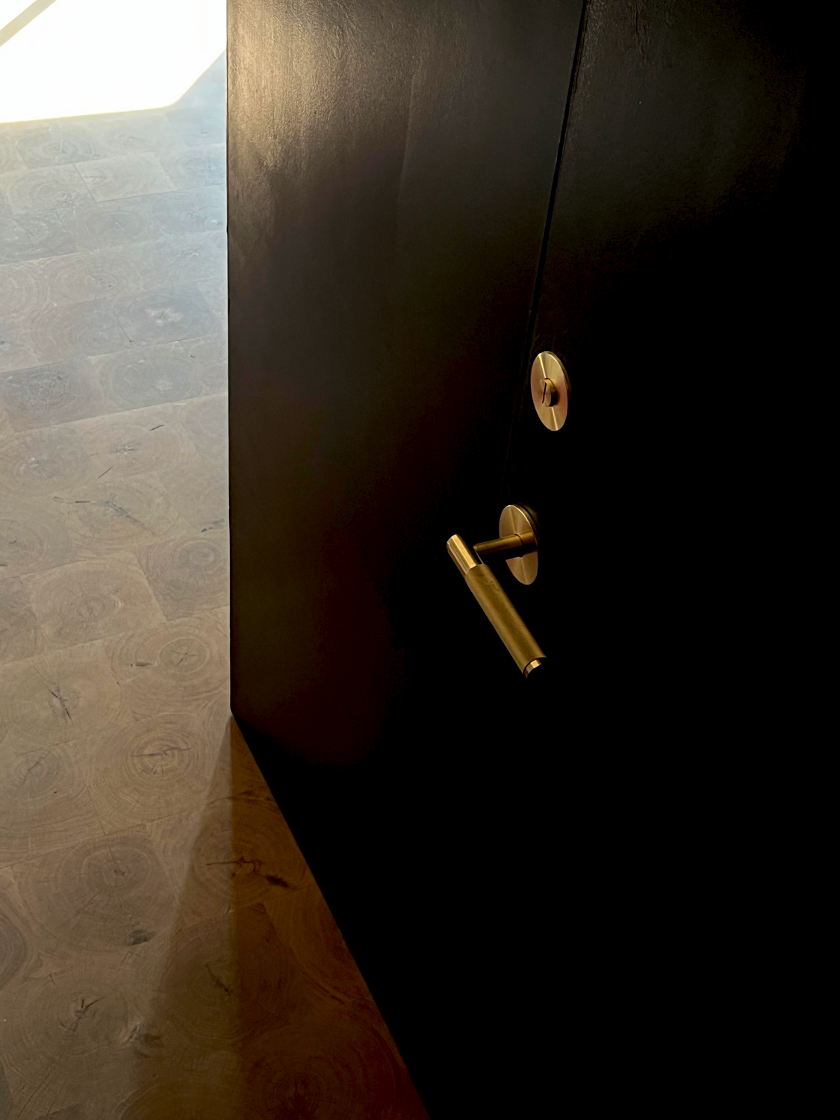
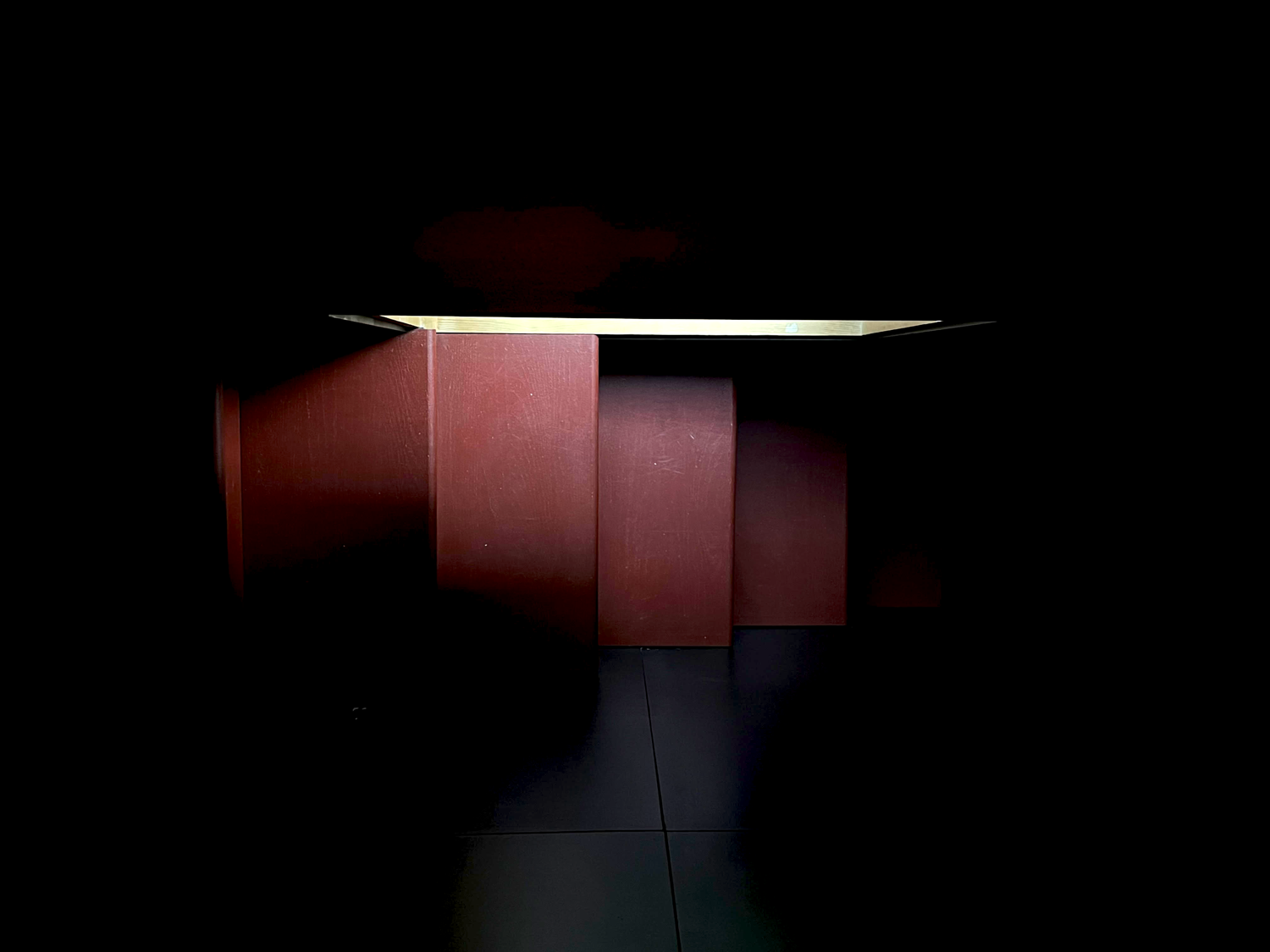
I designed a sauna to be installed as the terminating axis of a long porch. The pre-existing condition was a concrete pad and an unsightly view of a neighbor's laundry vents. Additional porch decking was added in front of the sauna, along with some trelliswork, to make the whole composition appear seamless. Sauna was required not to touch existing buildings for code-related reasons.
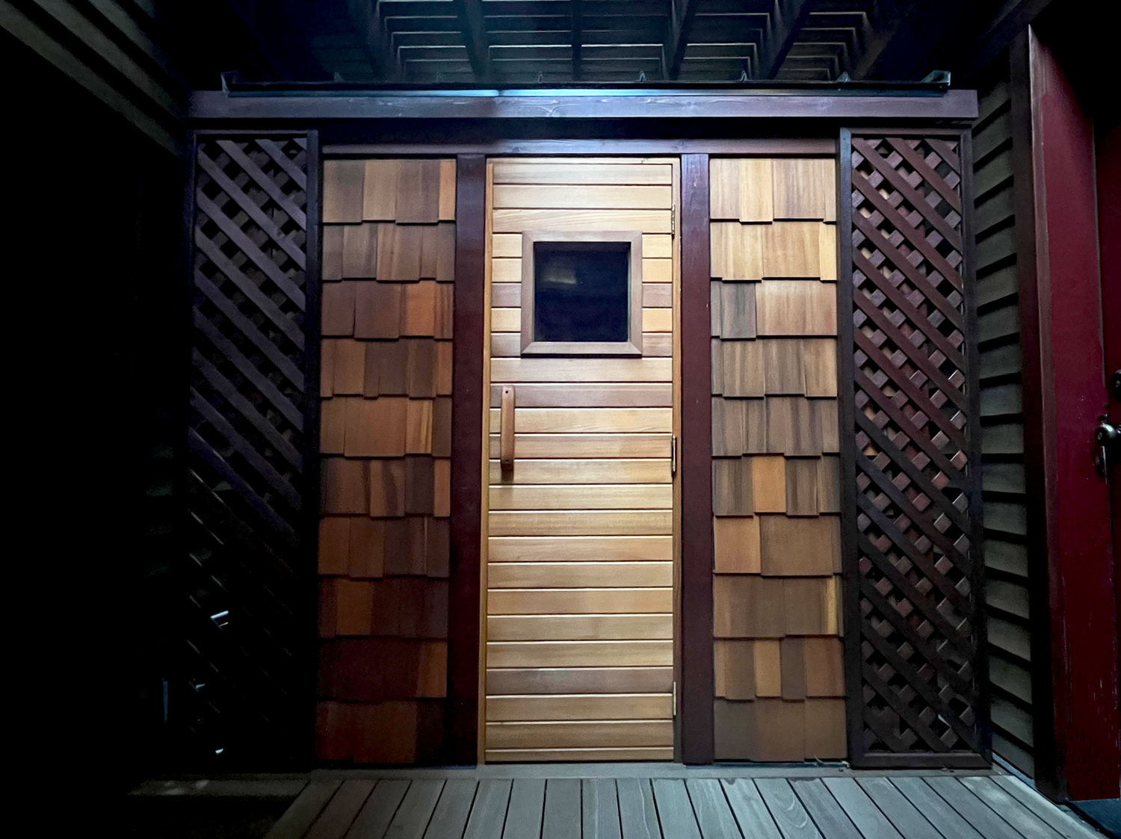
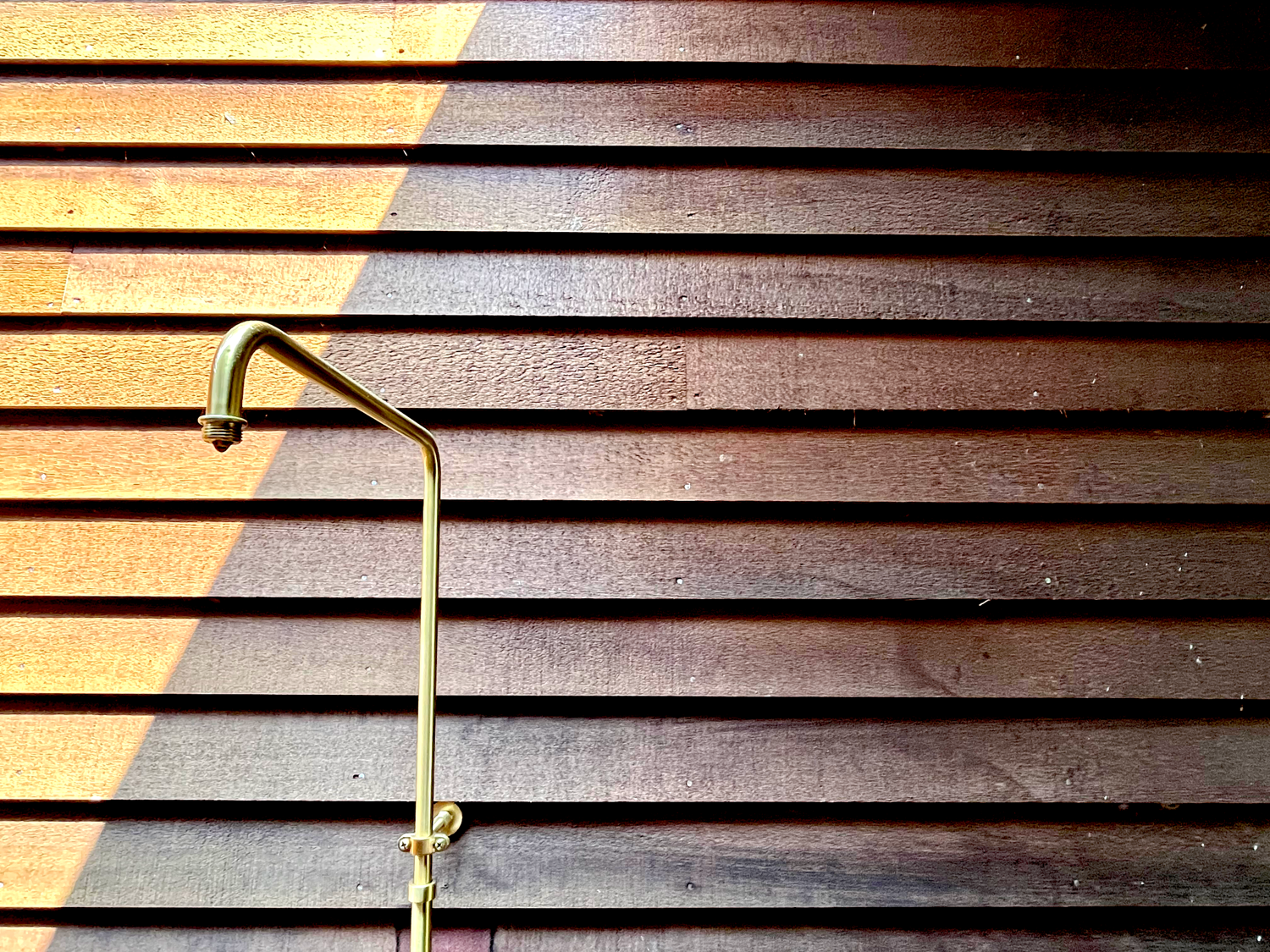
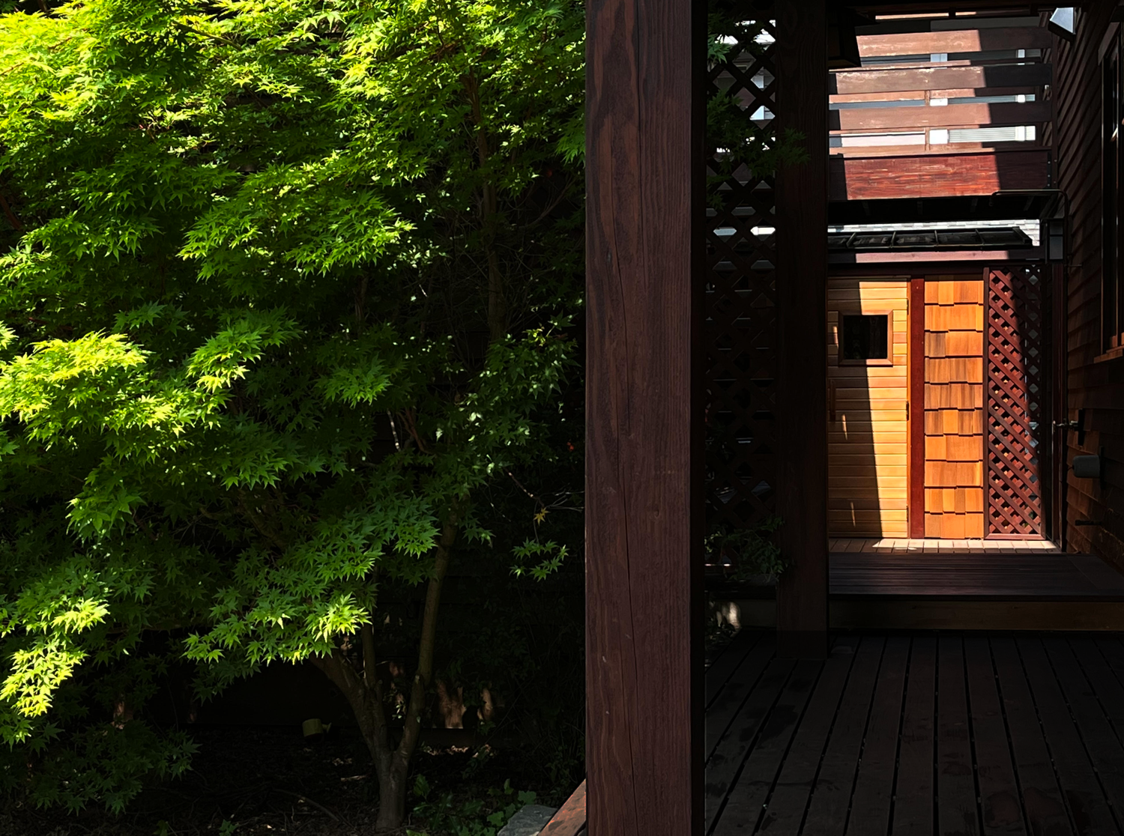
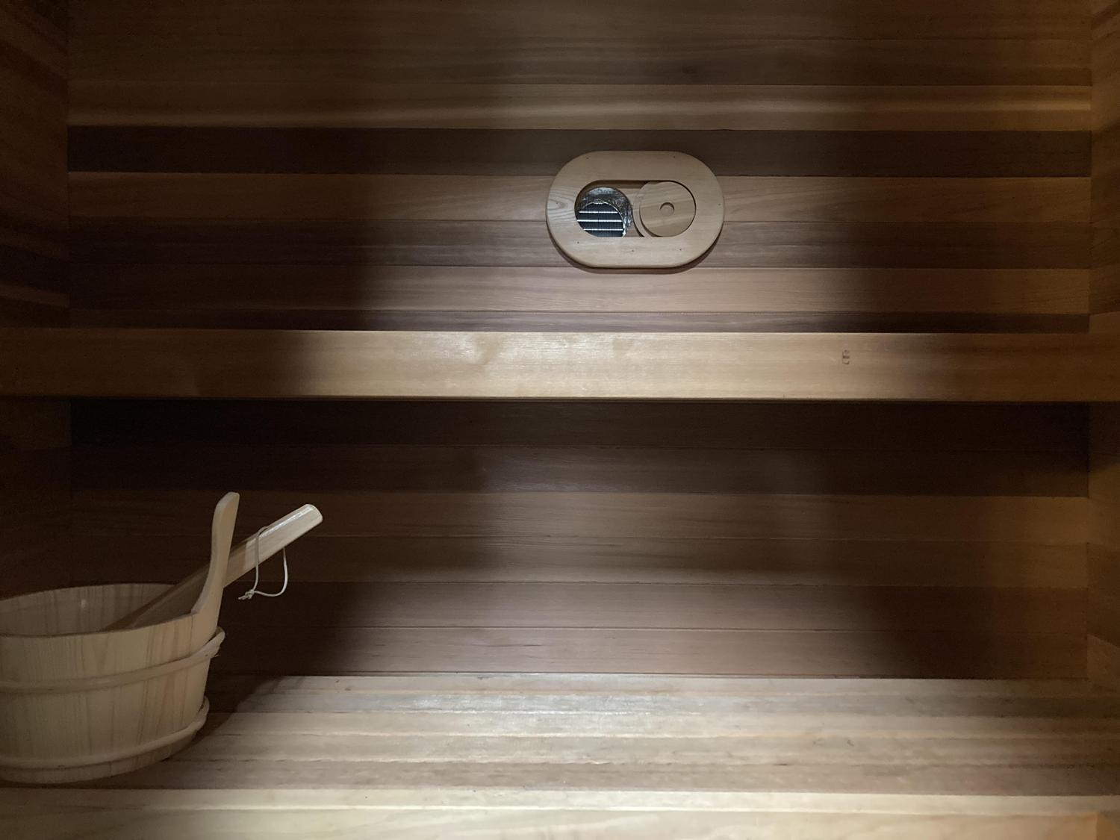
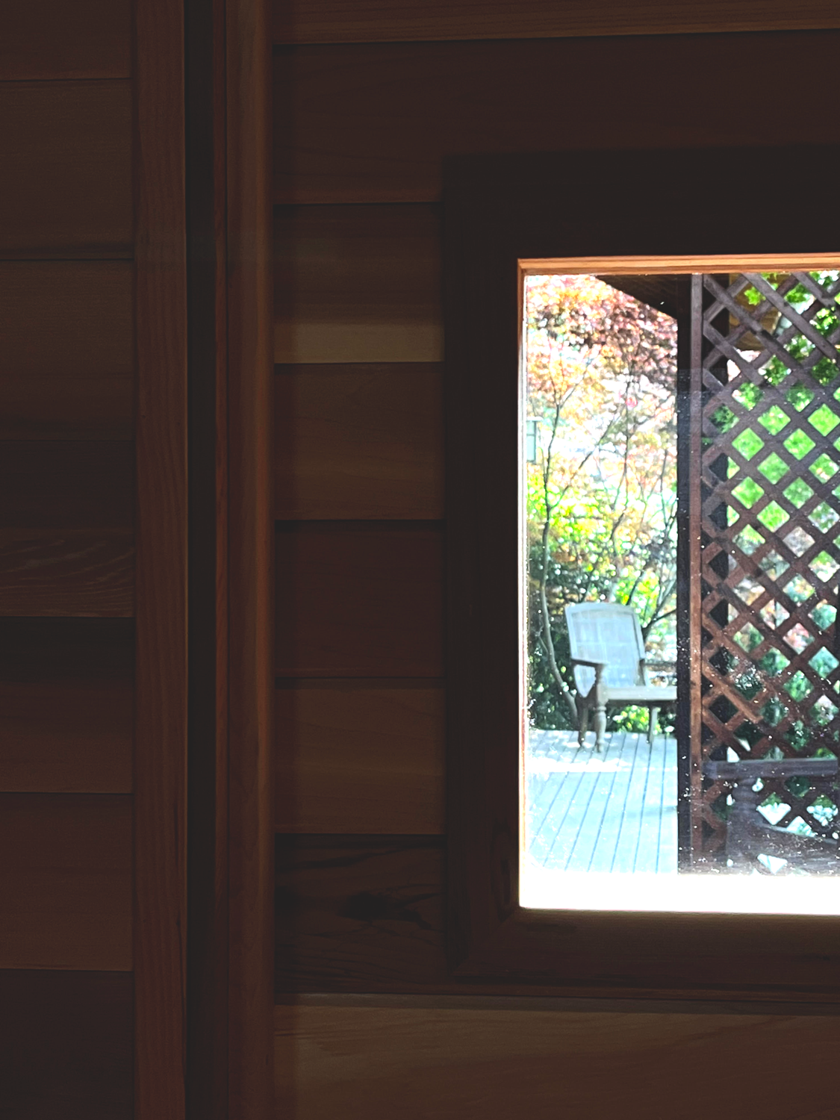
Initially a blank wall with a normal door, I designed two openings, a faux box beam to integrate the design with the existing structure, and, finally, an apparently freestanding cube designed to house a stereo and a large collection of books.
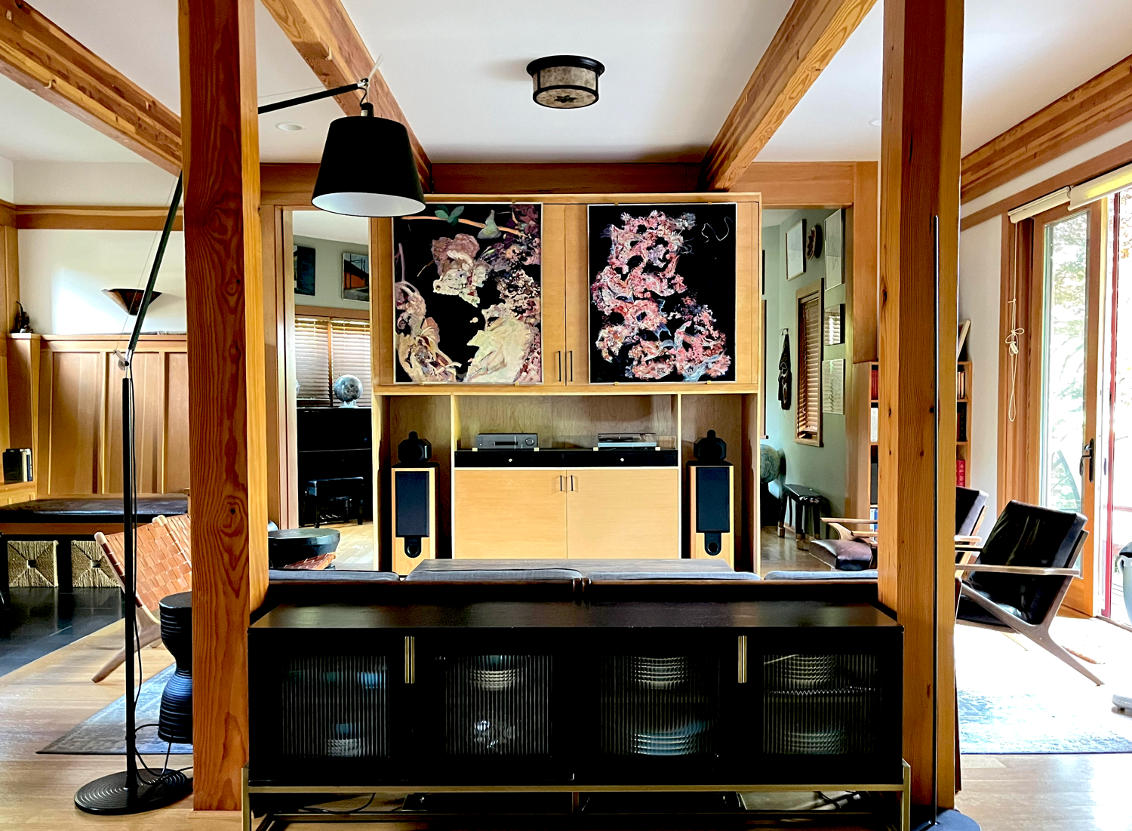
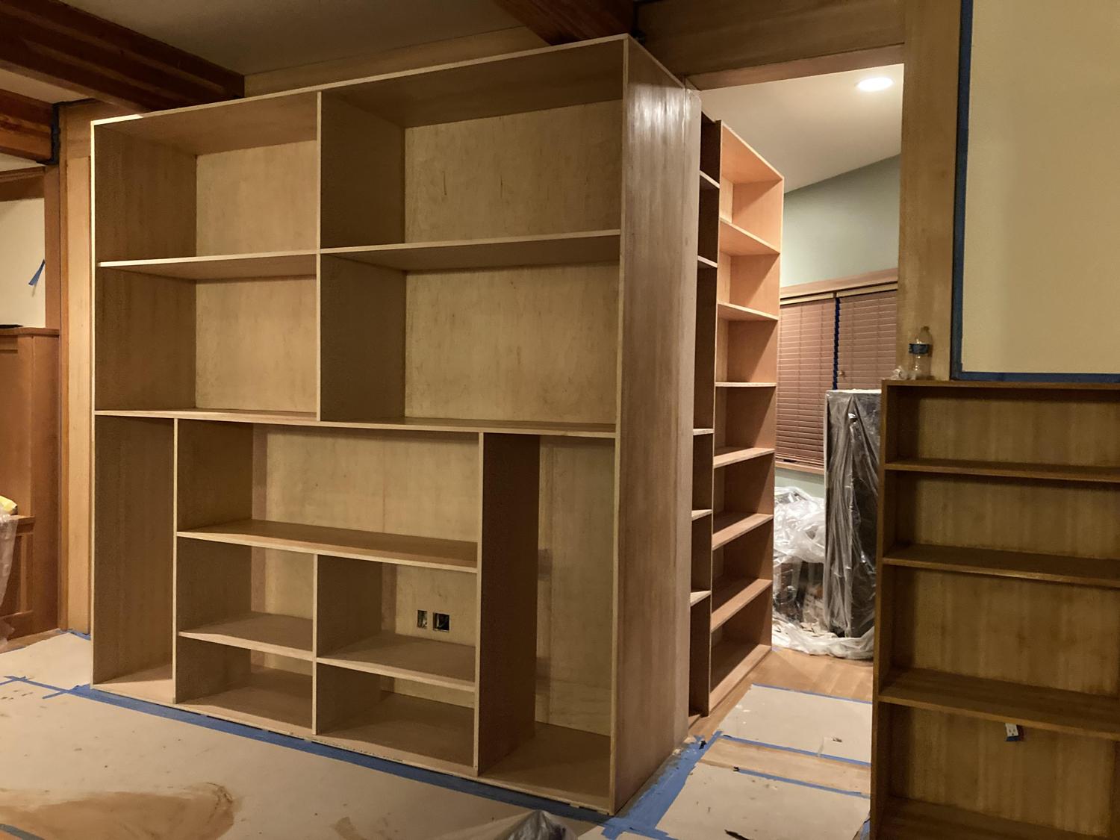
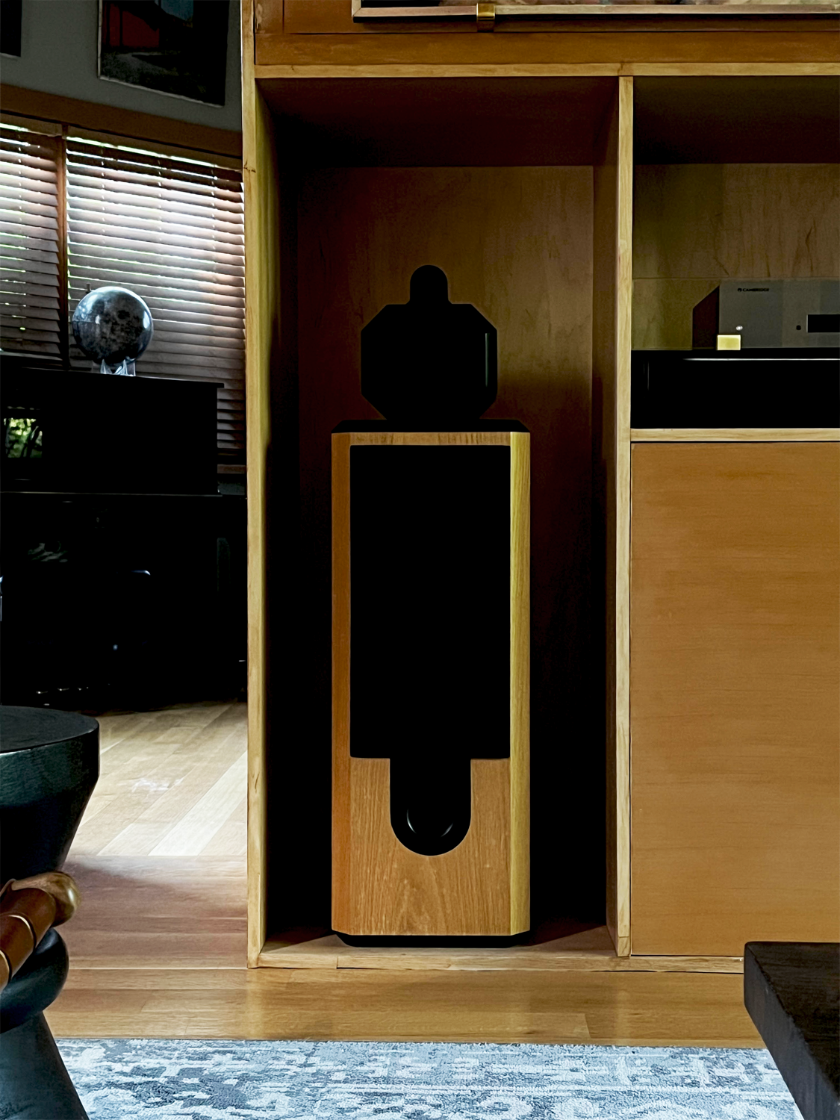
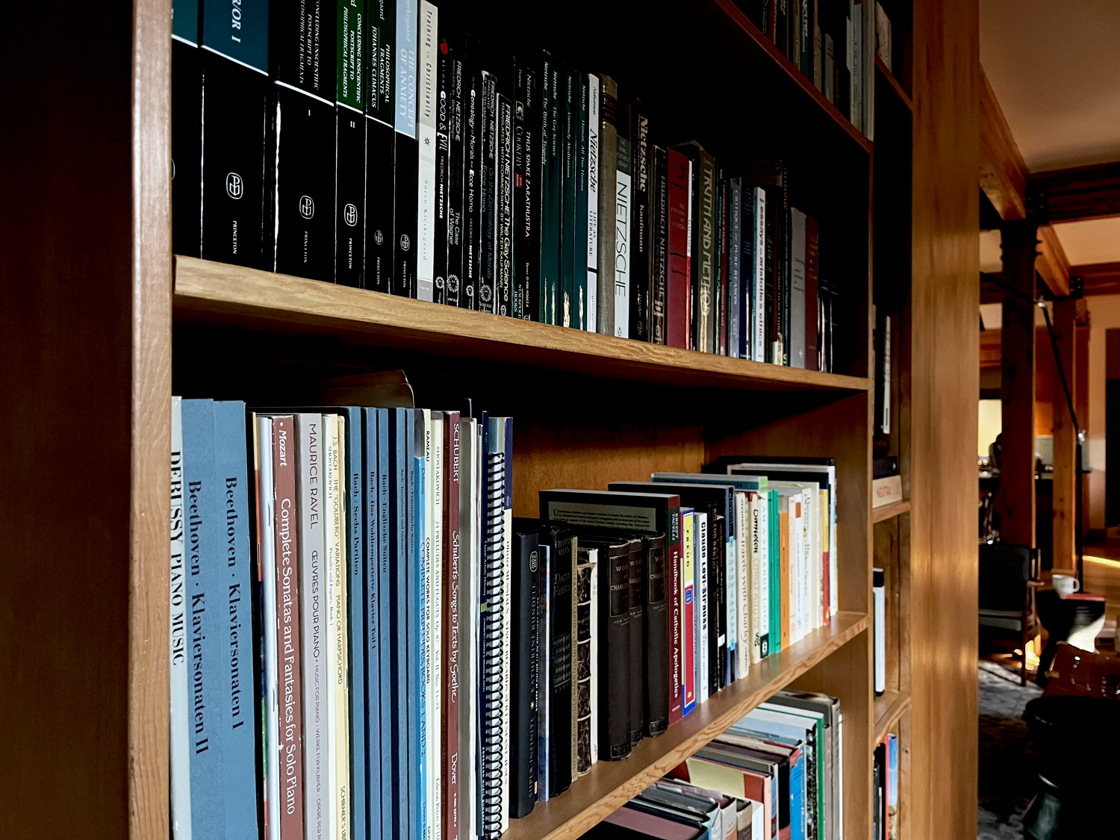
Along with poets and gravediggers, architects belong to a very small group of people who might be expected to take a professional interest in how they are memorialized after death. And many architects have indeed designed their own tombs, from Mimar Sinan to Le Corbusier. In Memoriam presents tombs that architects design for themselves, in the past and the present, as a starting point in a conversation about memory and death in Architecture. What do we as architects choose to remember and honor—and how?

Exhibition contributors: Barozzi Veiga, Adolf Loos (as drawn by David Schaengold), Deborah Berke, Samantha Mink, Fala, Erin & Ian Besler, Miles Gertler, Lina Malfona, Mark Foster Gage, Enric Miralles (as drawn by Jerome Tryon), Cazu Zegers, Sam Jacob, John Soane (as drawn by Jerome Tryon), Clark Thenhaus, Alan Maskin & Juan Ferreira of Olson Kundig...

... Igor Bragado, Christopher Wren (as drawn by Luka Pajovic), OMMX, Aniket Shahane, Barclay & Crousse, Ariane Lourie Harrison, Young and Ayata, Jože Plečnik (as drawn by Luka Pajovic), Peter Baldwin, Margaret McCurry & Stanley Tigerman, Brian Delford Andrews, Bryan Cantley, Mimar Sinan (as drawn by David Schaengold), Níall McLaughlin, Flores & Prats, Stephen Slaughter & Aaron Tkac, Neri & Hu

The exhibition was written up by Casabella, Domus, and other journals.

More detail and images of the site coming soon...
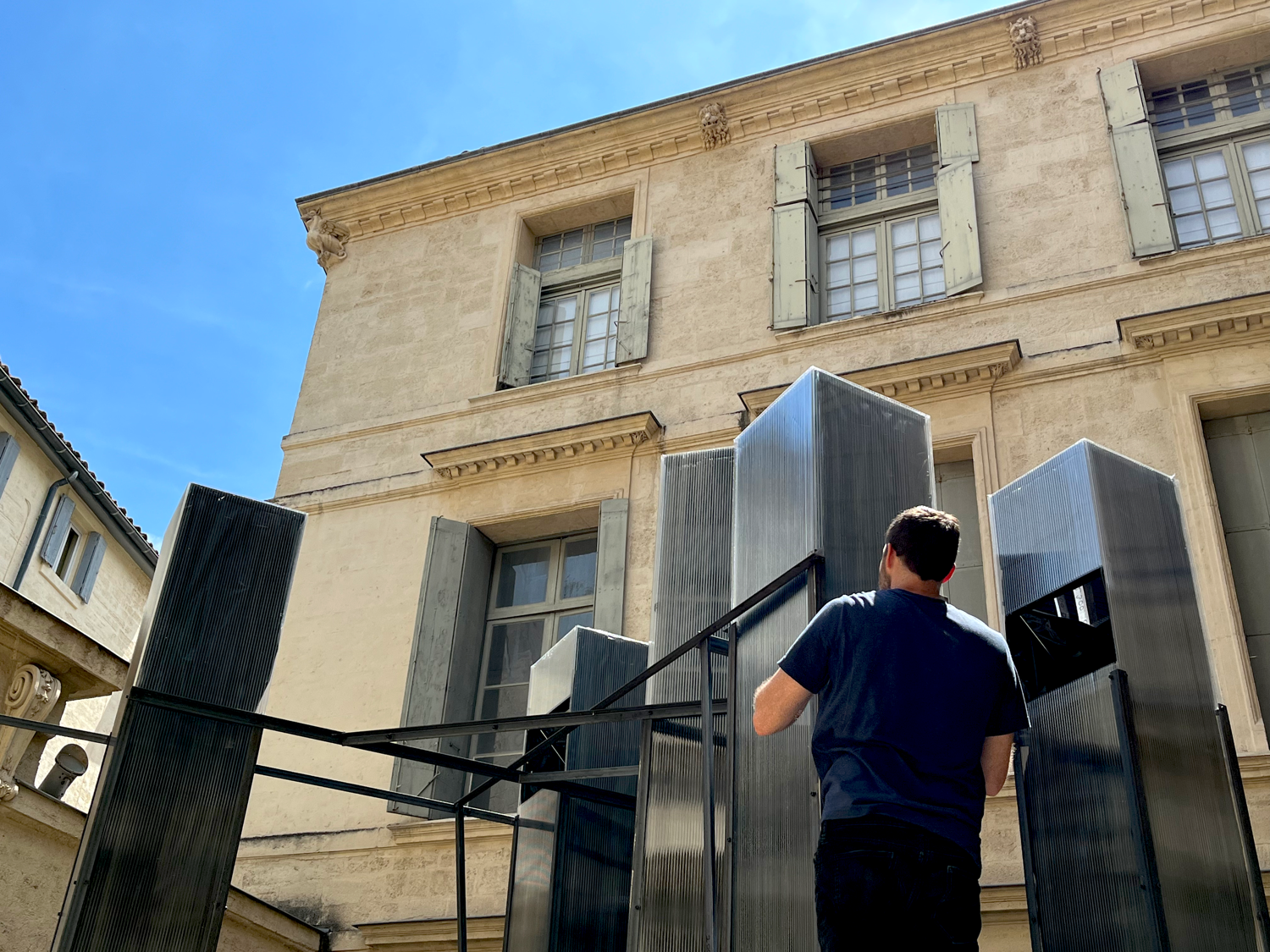
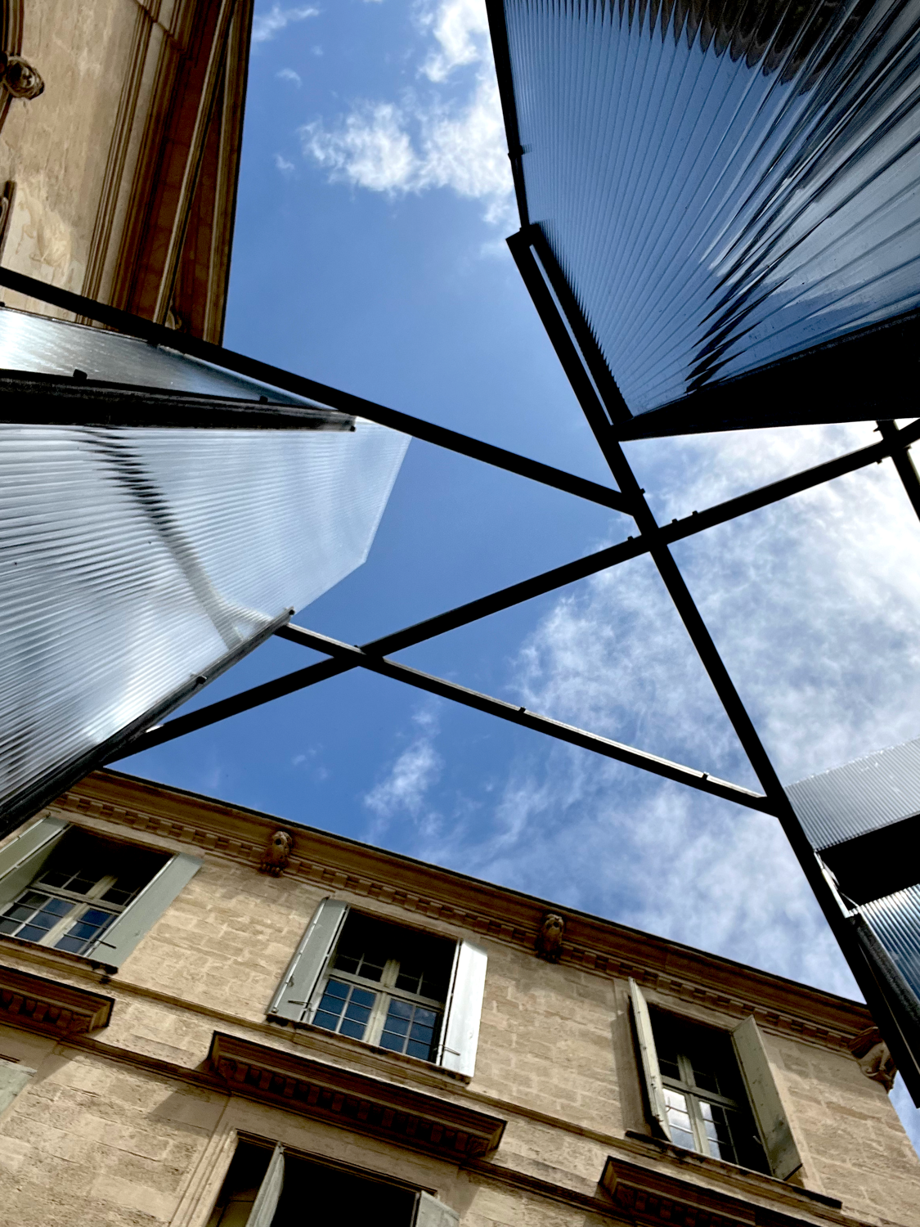
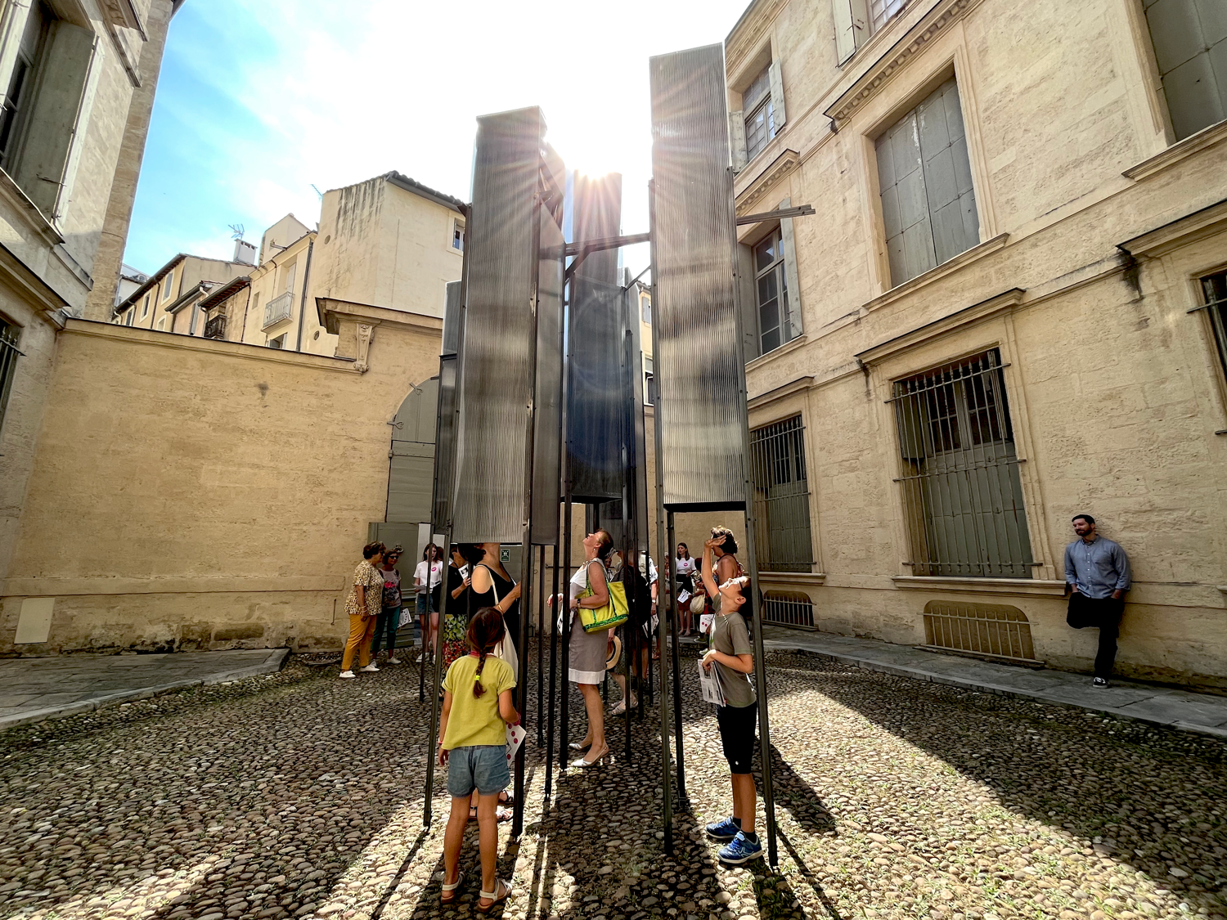
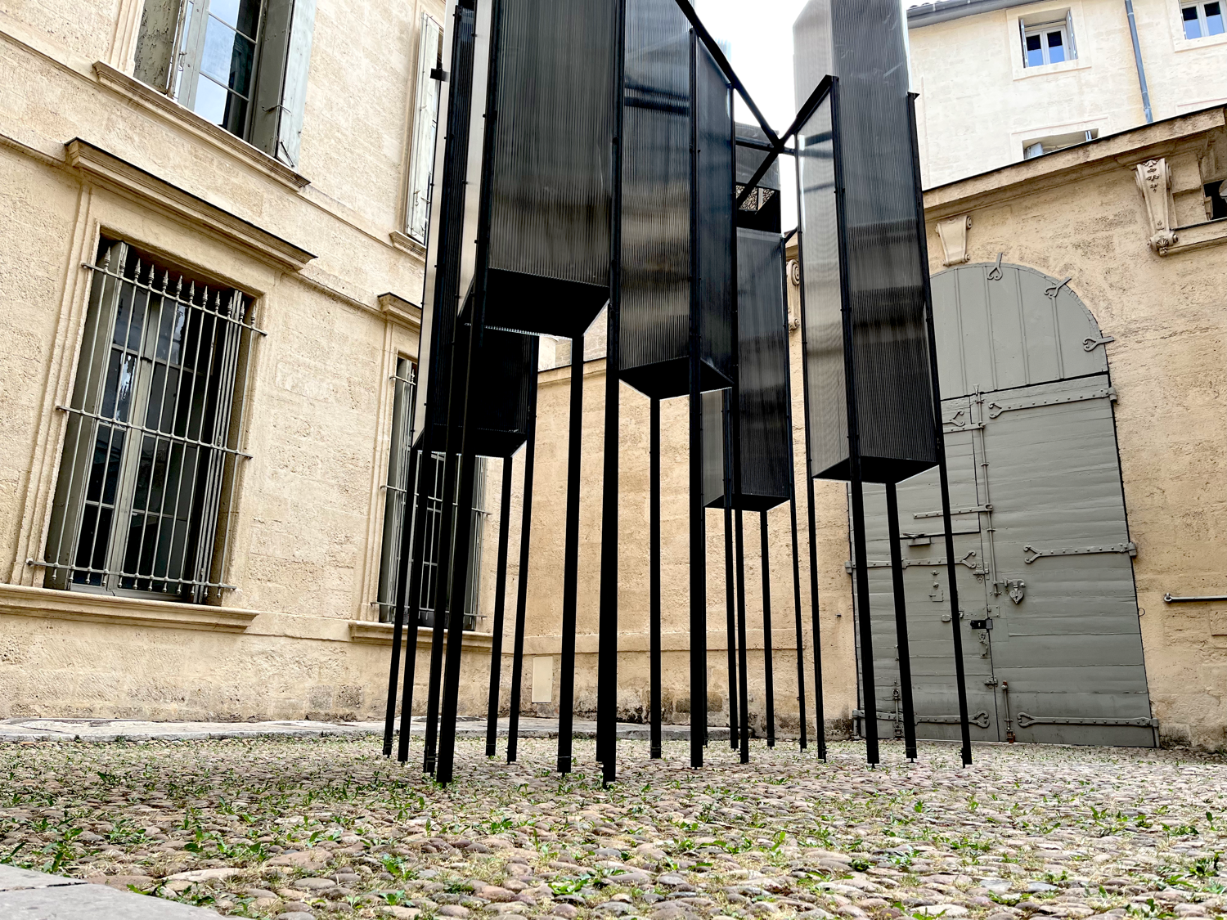
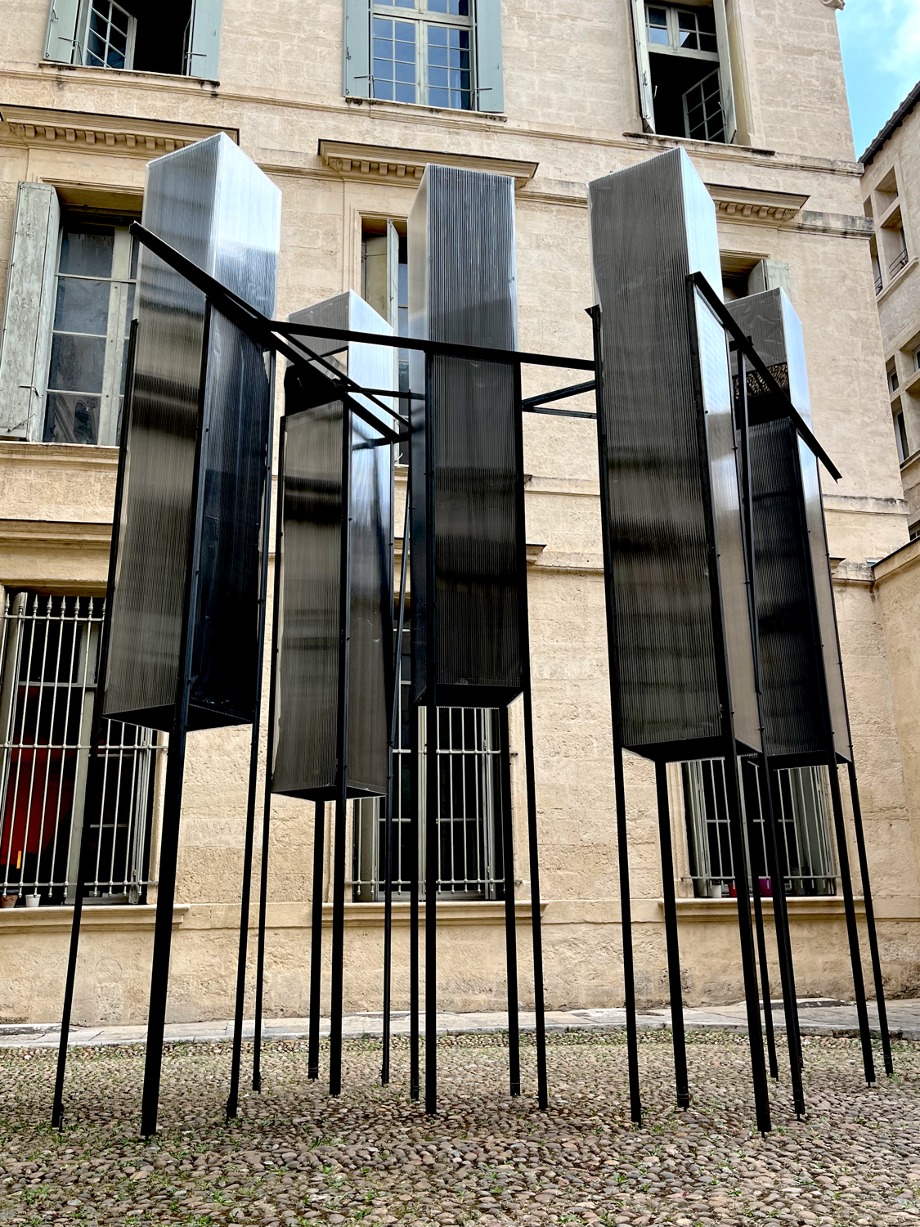
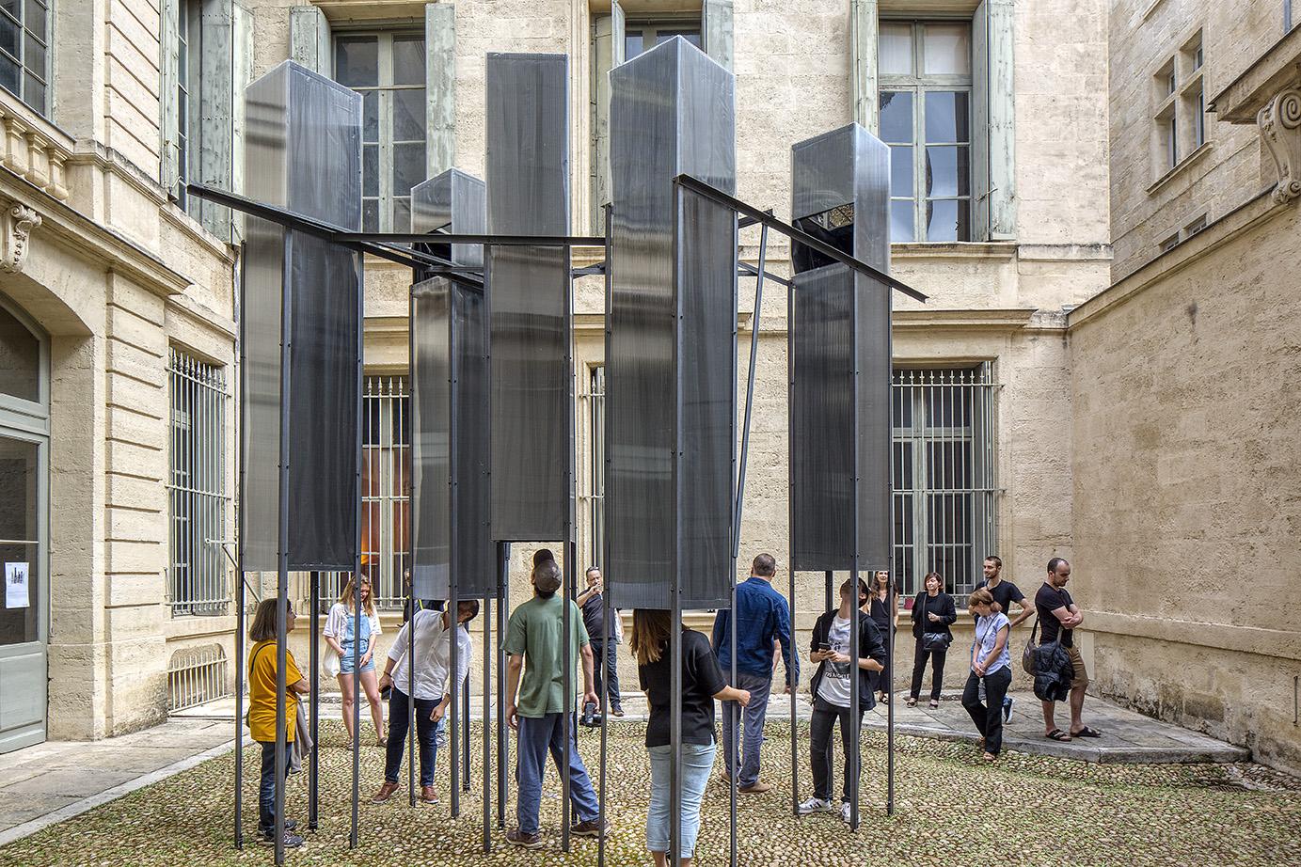
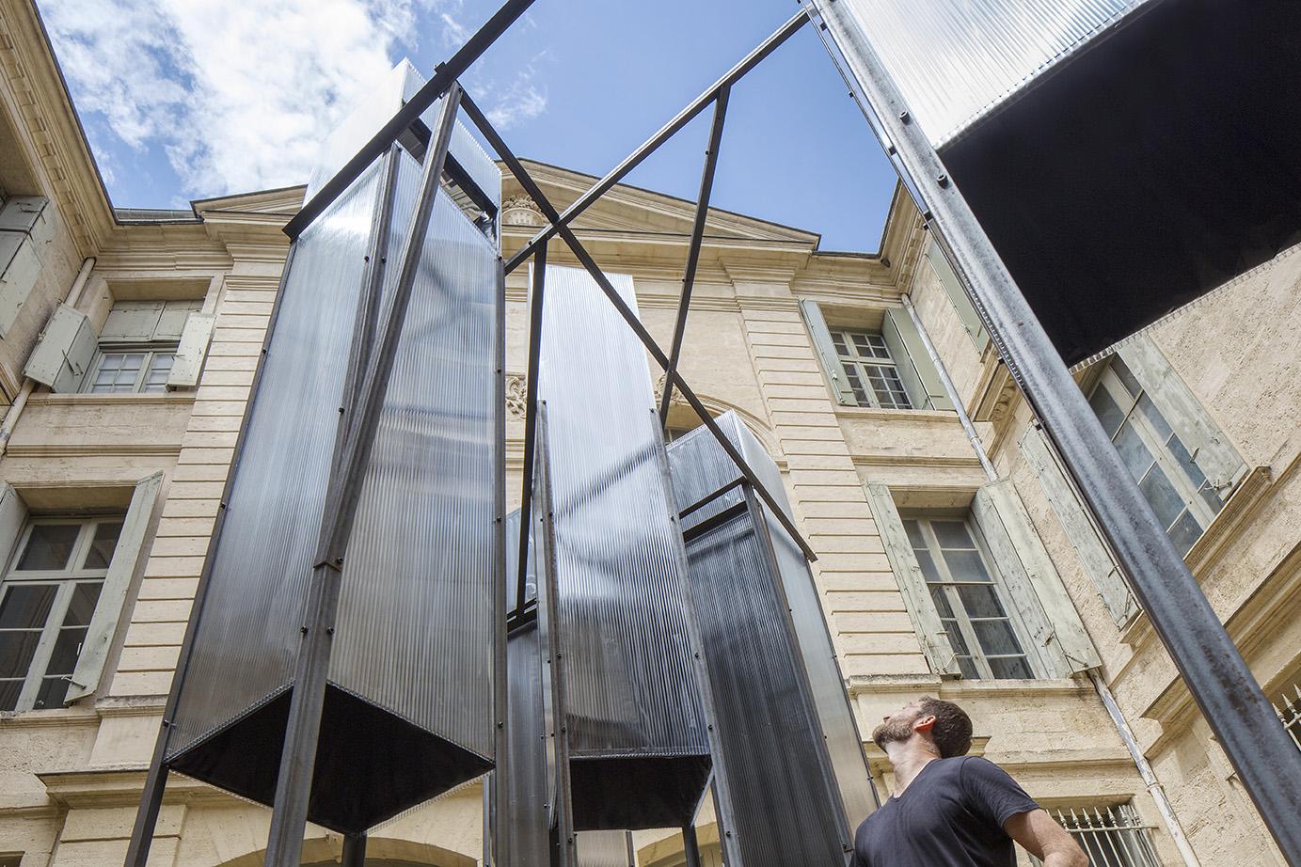
The longevity of contemporary buildings is governed, effectively, by IRS depreciation schedules.
This project proposes that longevity itself be brought within the scope of architectural design. Program is the most ephemeral aspect of a building, and so the program-specific elements of the building are designed to be demountable.
plan detail, showing demountable program-specific walls and their assembly
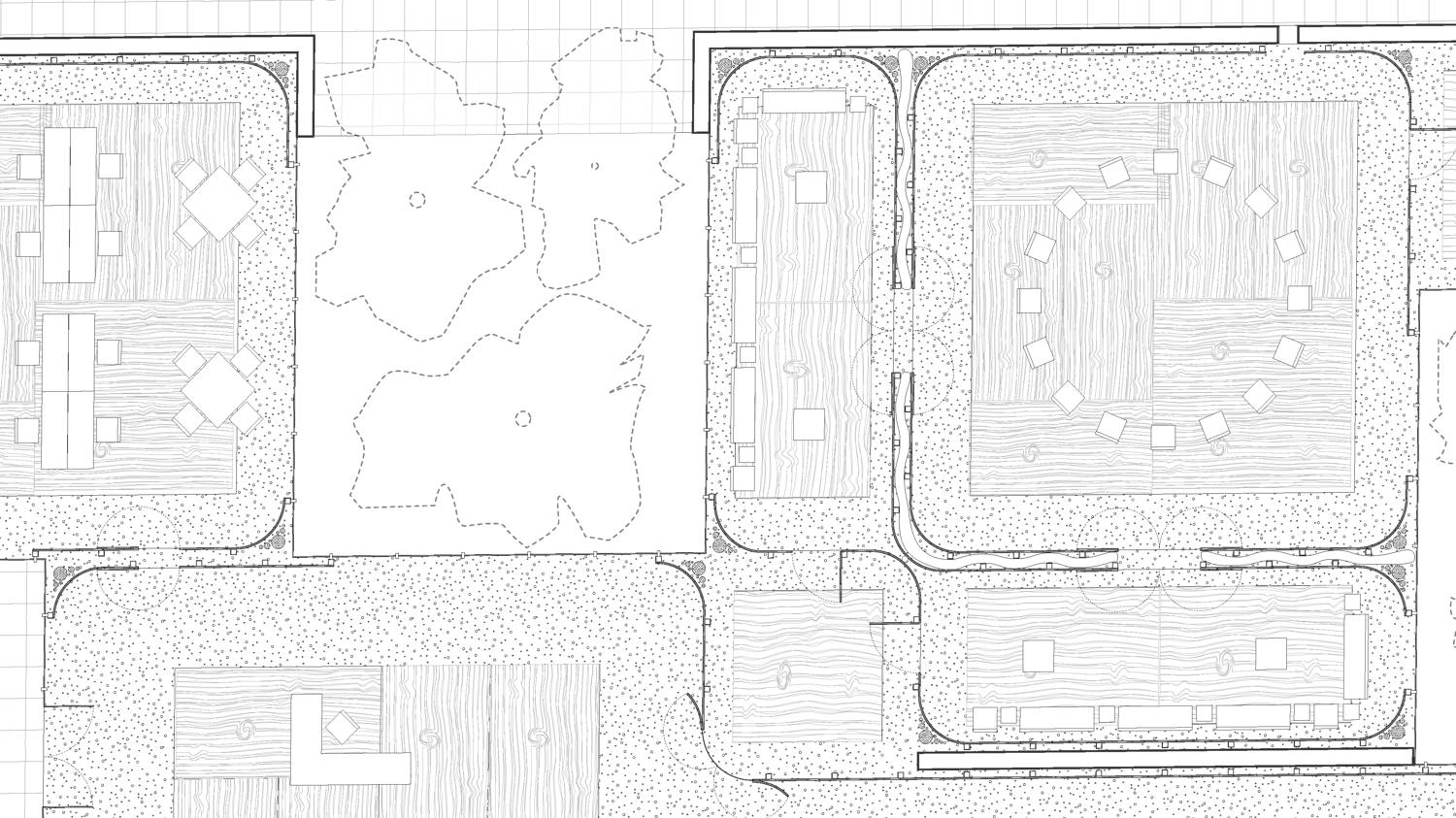
the project in 100 years

the project in 1000 years
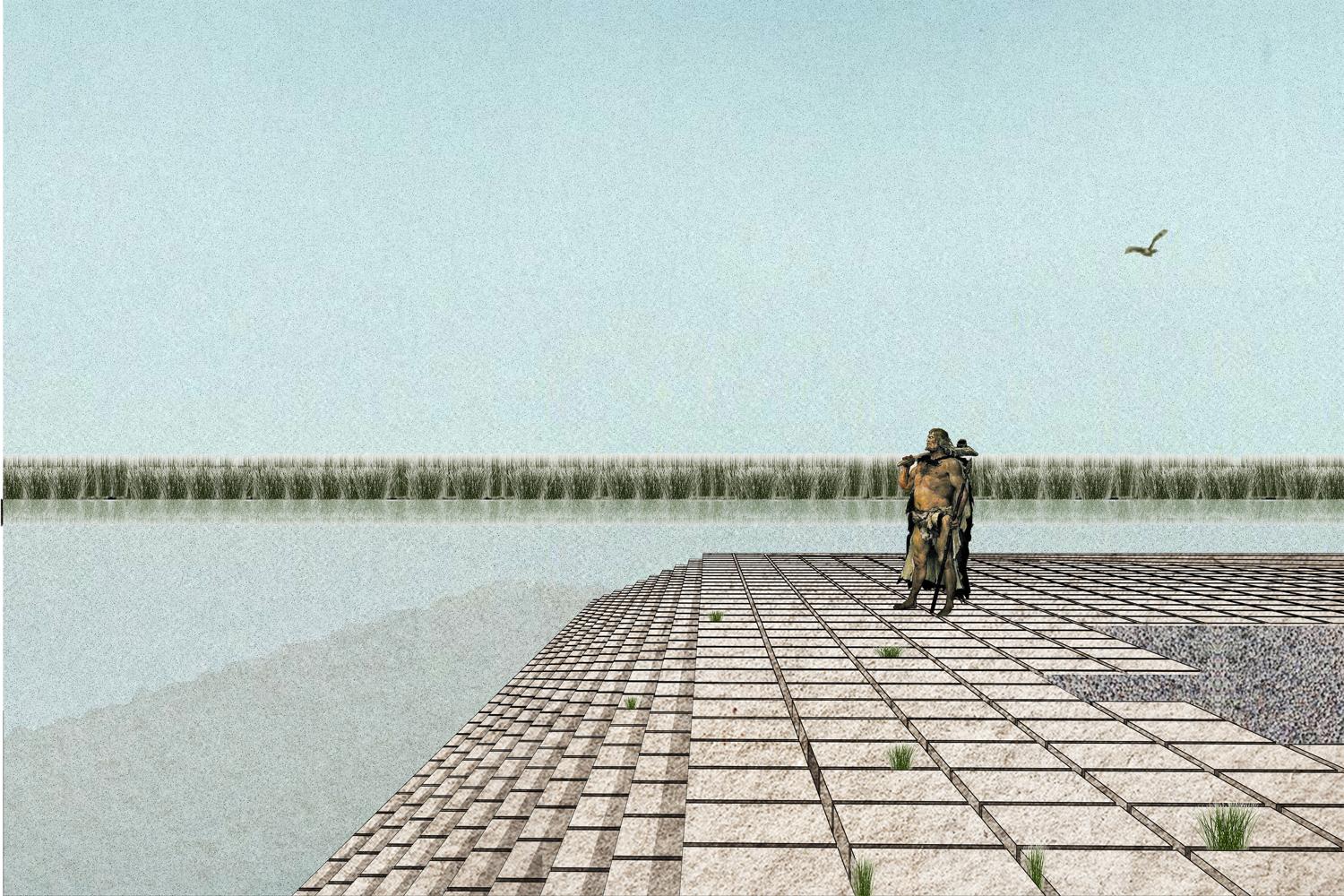
the overall plan of the project
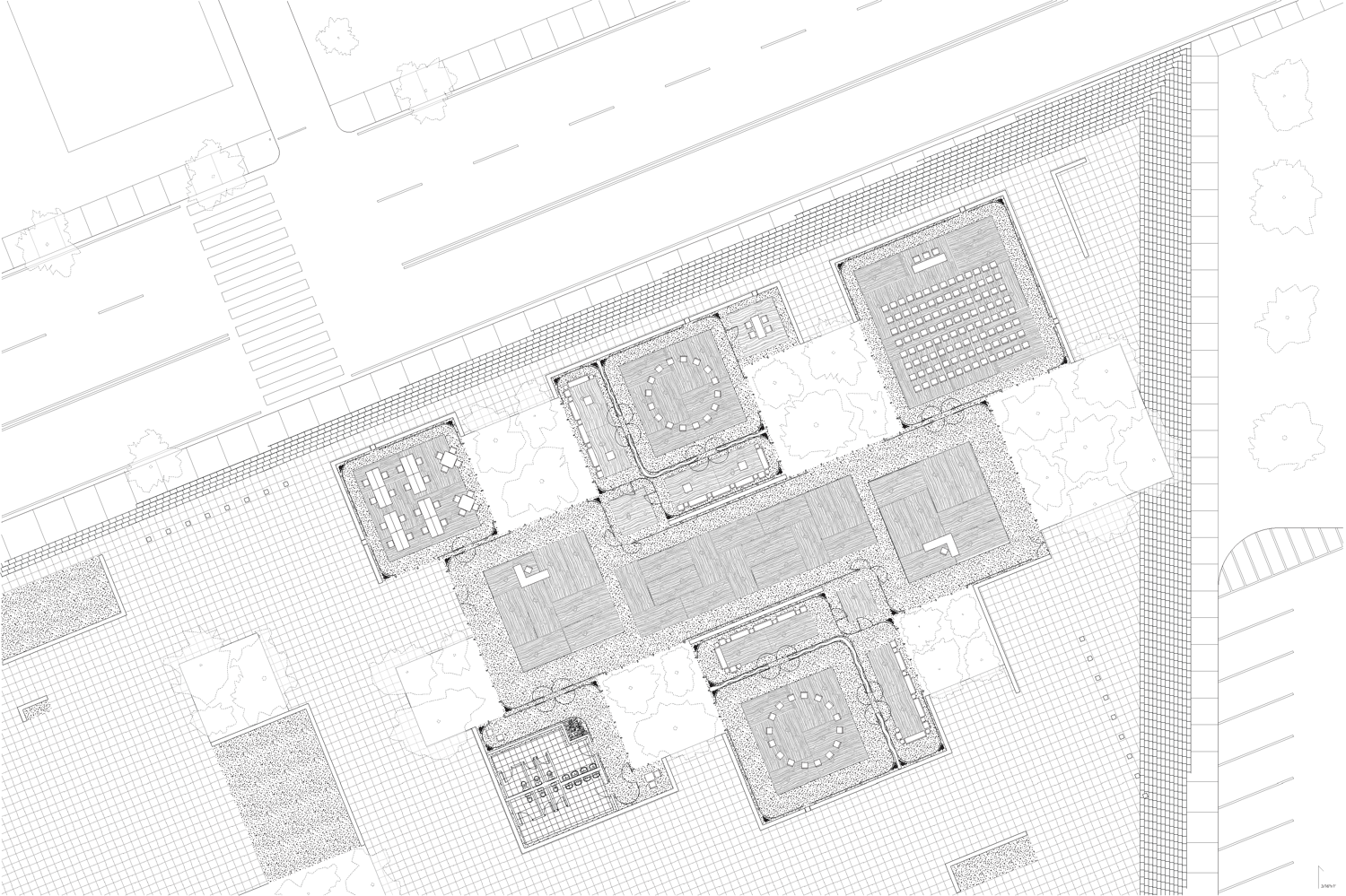
the main hall
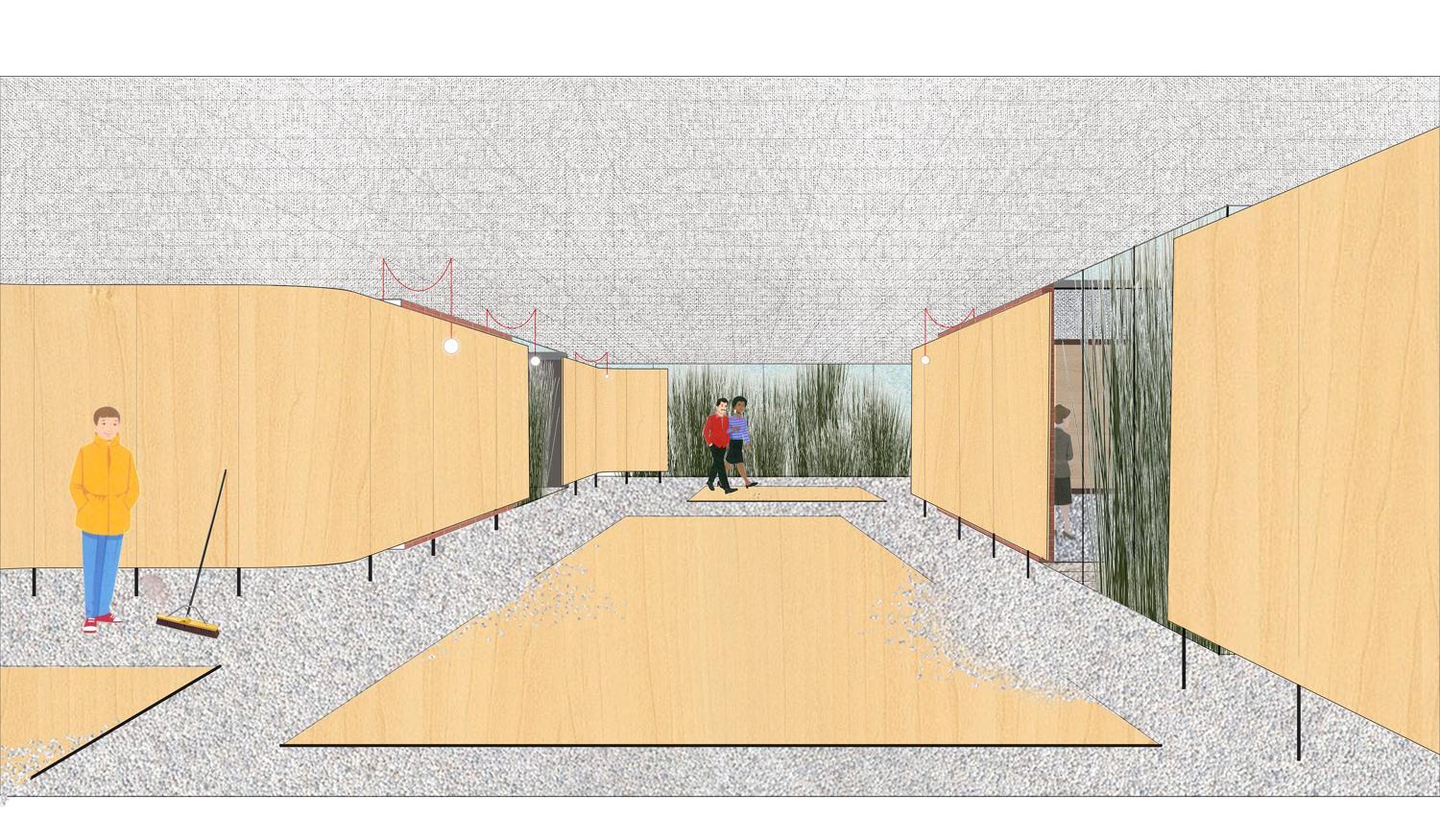
elevation 1
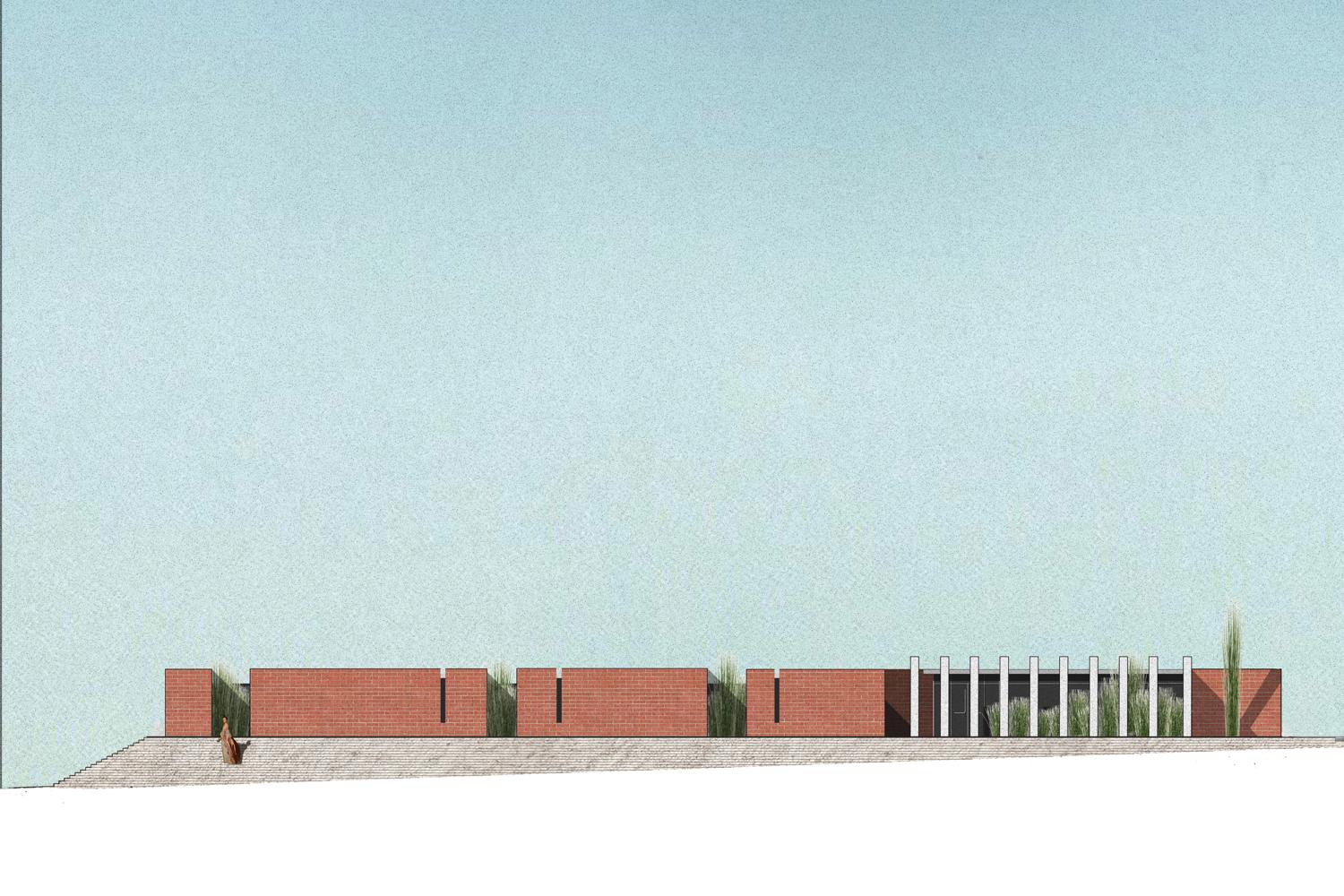
elevation 2
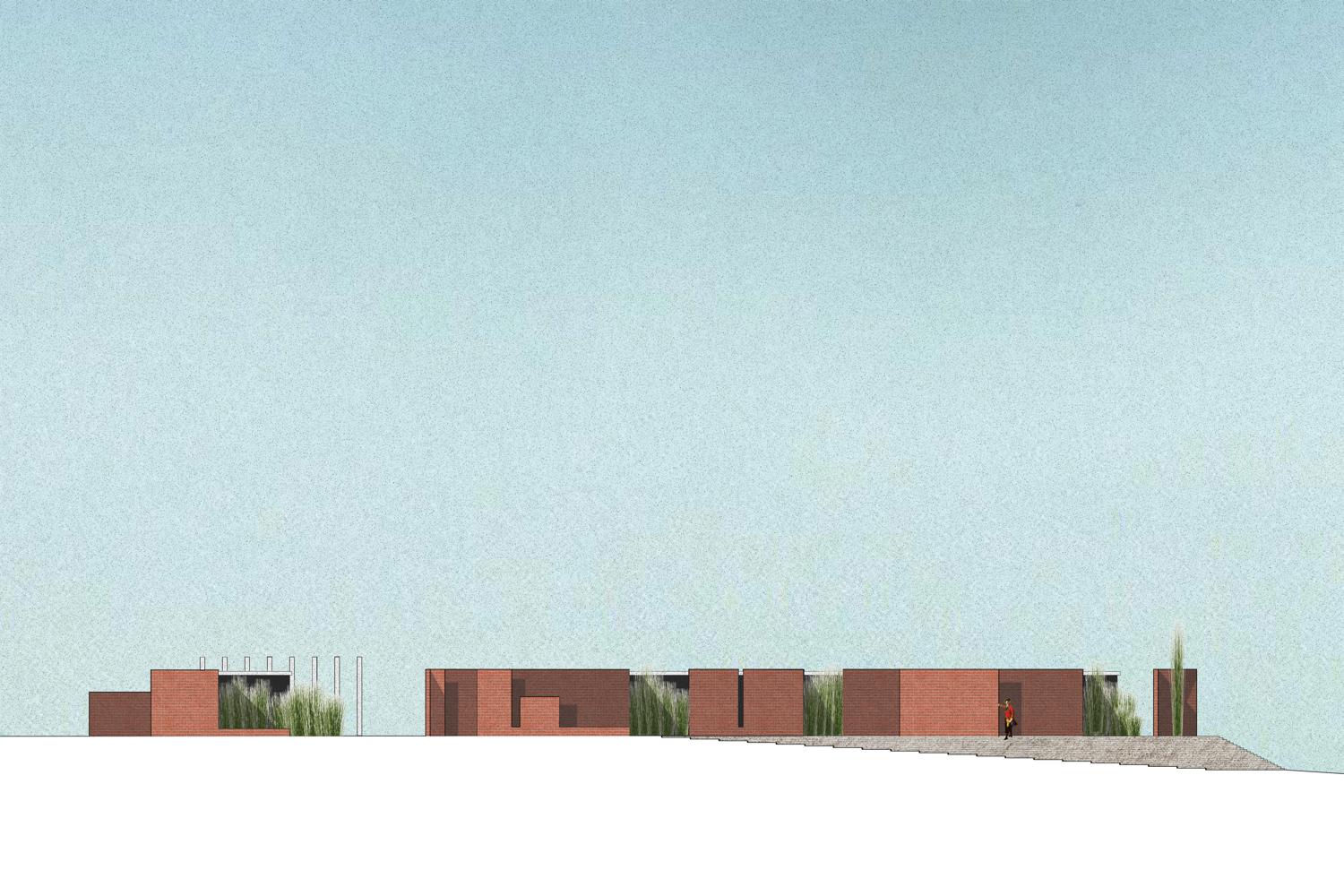
details of the plinth assembly
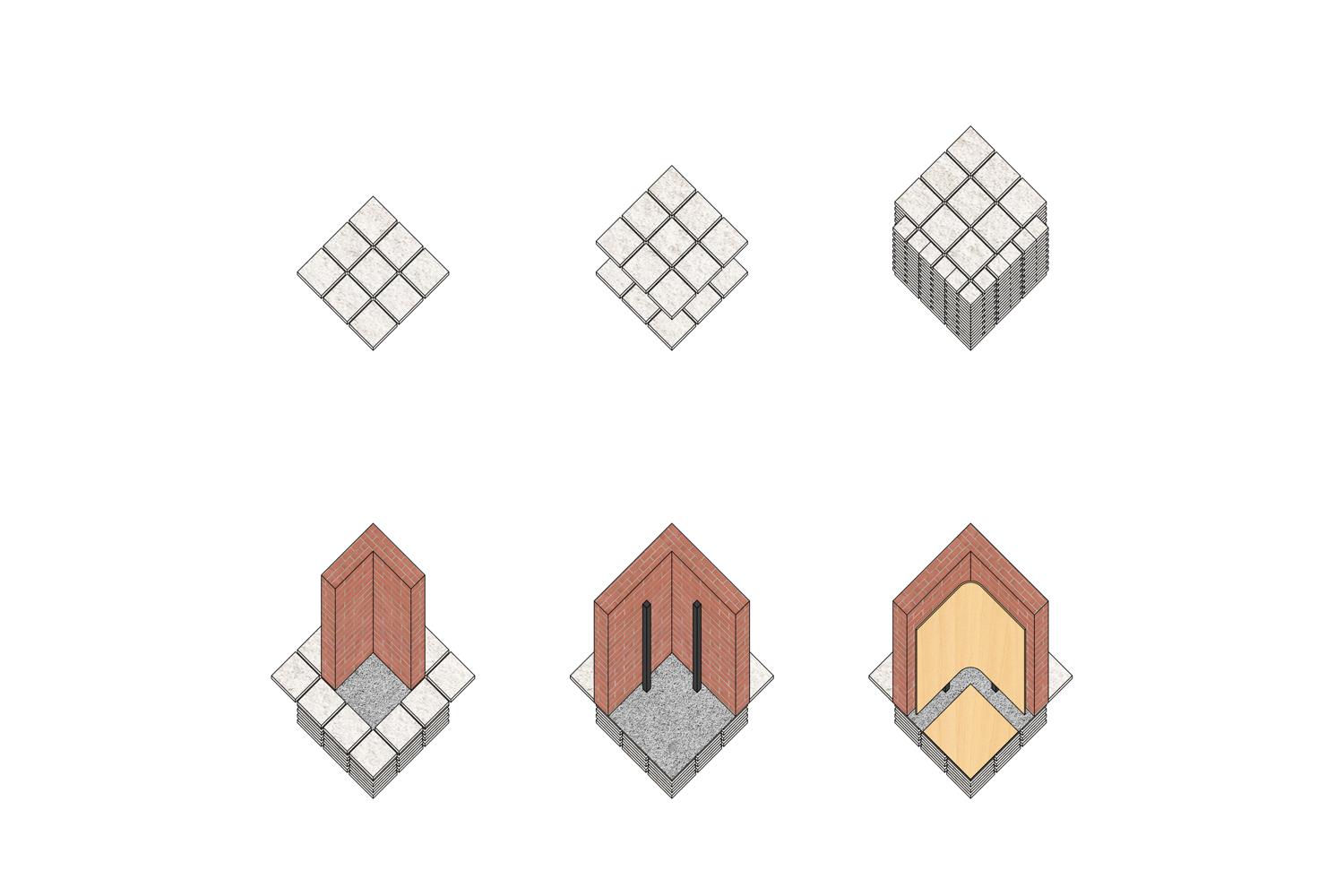
a view of the building's program, underway
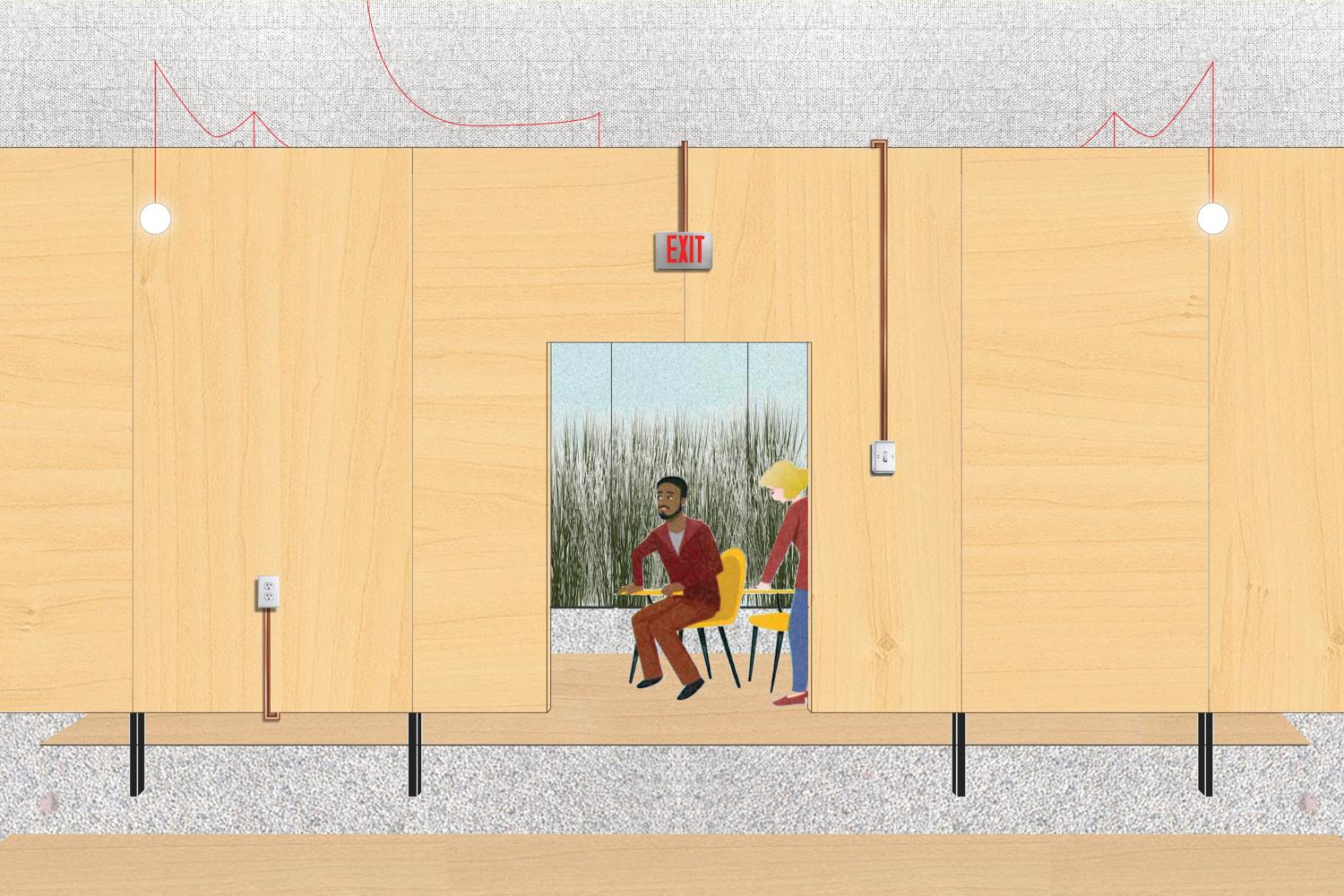
section

a concealed radiant heating and cooling system, slipped behind demountable walls, which create a convection current via a local, in-room stack effect. A separate air-handling system, ideally a DOAS, is required for radiant cooling to operate in this climate.
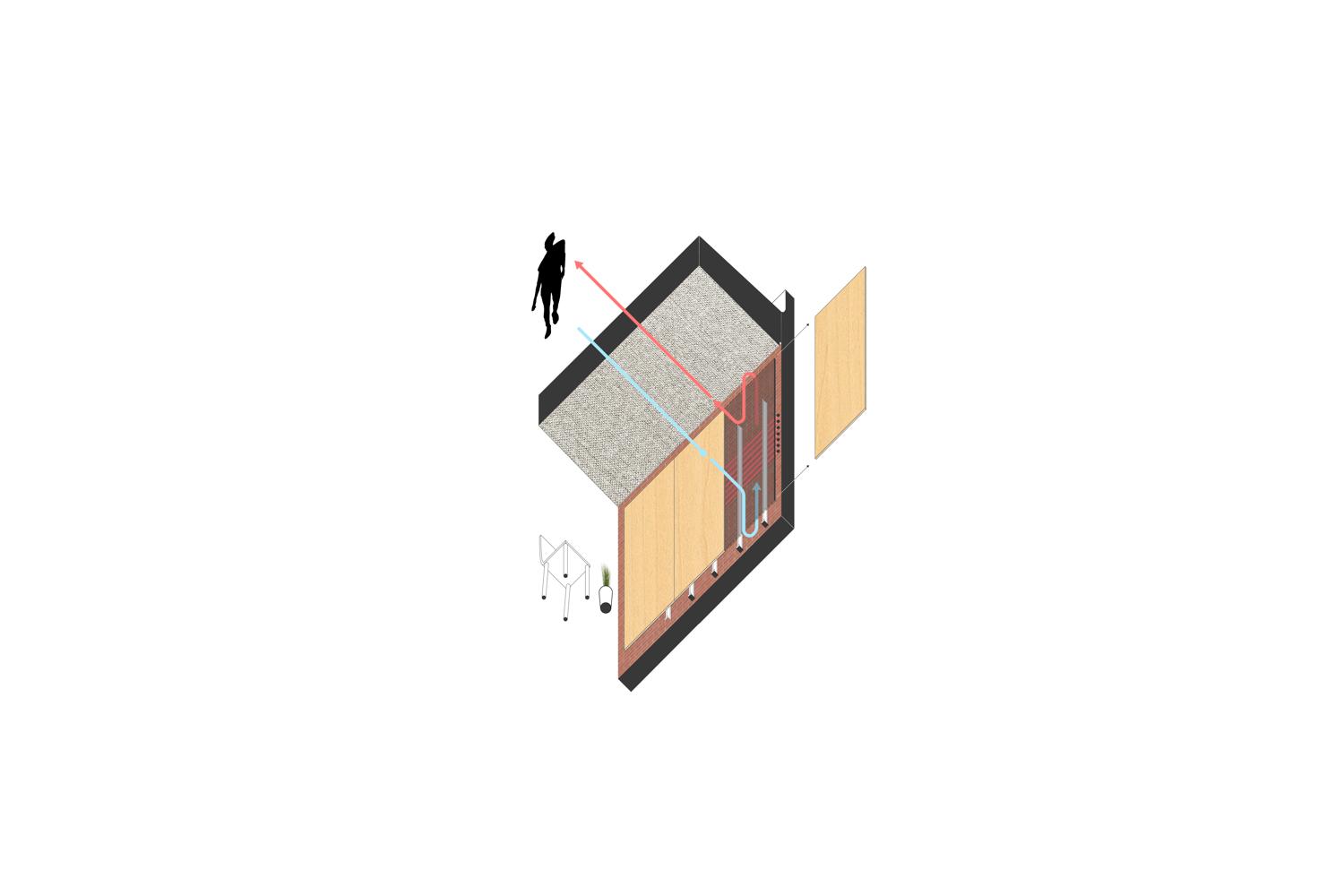
diagram of the wall assembly in conditions where sound insulation is needed.
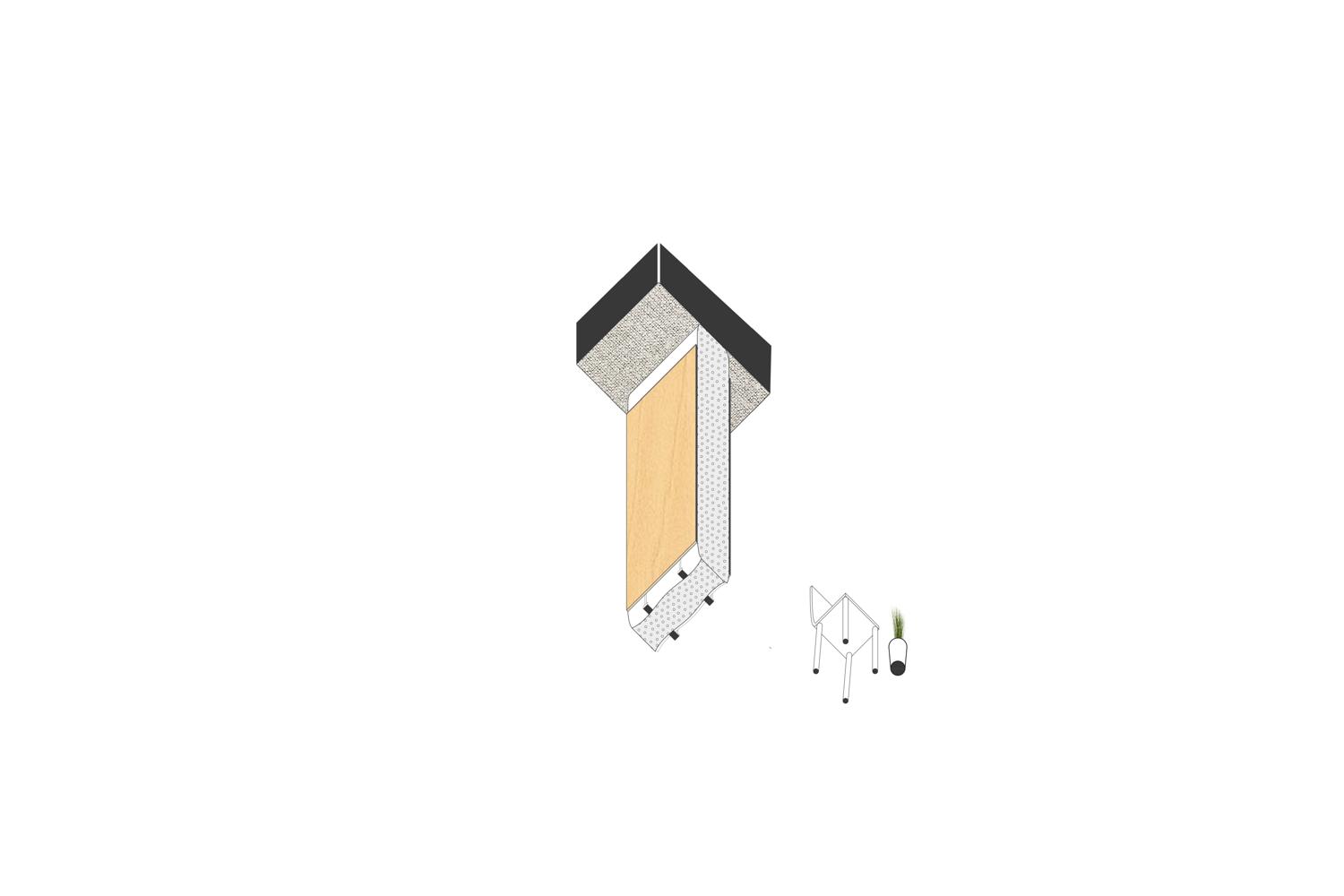
a programmatically generated mountain landscape, cast concrete mixed with graphite powder. Envisioned as a tiling system.
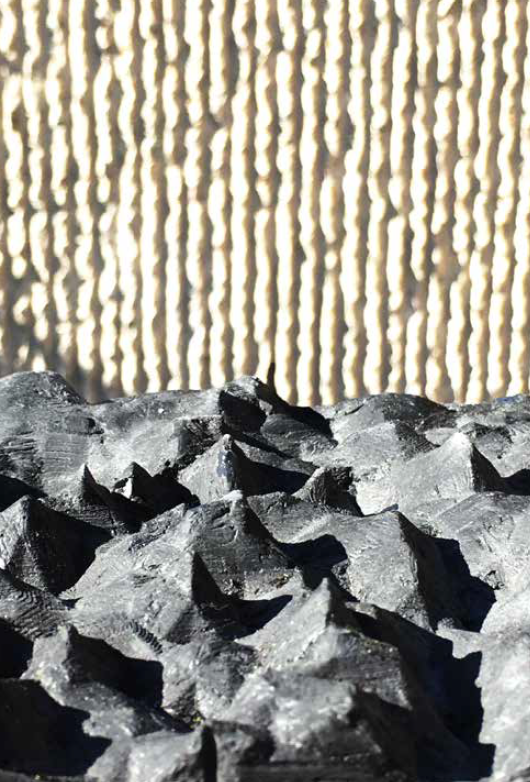
This project is dedicated to the glory of pink foam insulation. Made from Pink XPS Insulation Foam and transparent PETG plastic. The foam was first profiled with a computer-controlled hot wire, then panelized. PETG was then vacuum-formed over each panel, resulting in a rippled, glossy surface giving an impression of depth, perhaps even luxury, to what are in fact cheap and mundane materials: Project partner: Christopher Tritt.
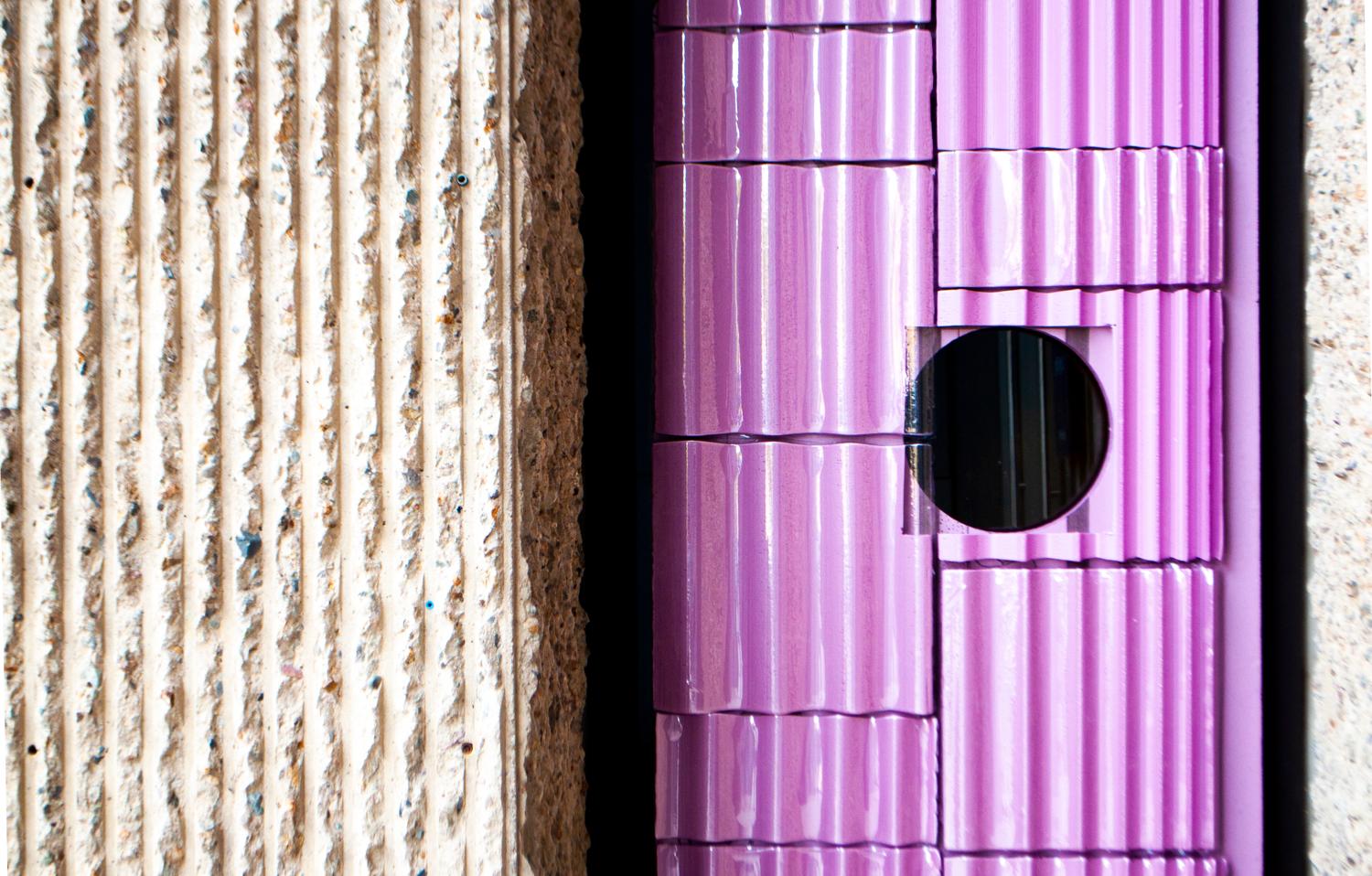
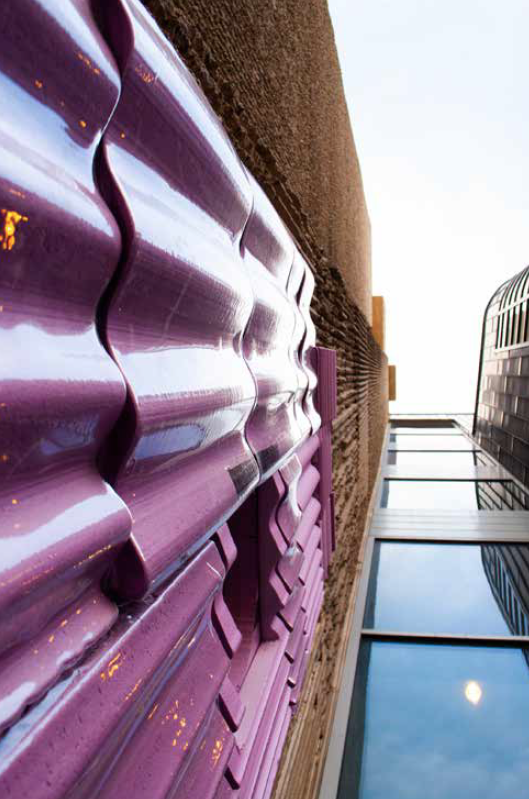
Beeswax mixed with charcoal powder (applied by melting and pouring), and rain water. Study undertaken as part of a victorious competition project designed alongside Jerome Tryon (final installation forthcoming in Montpellier, June 2023).
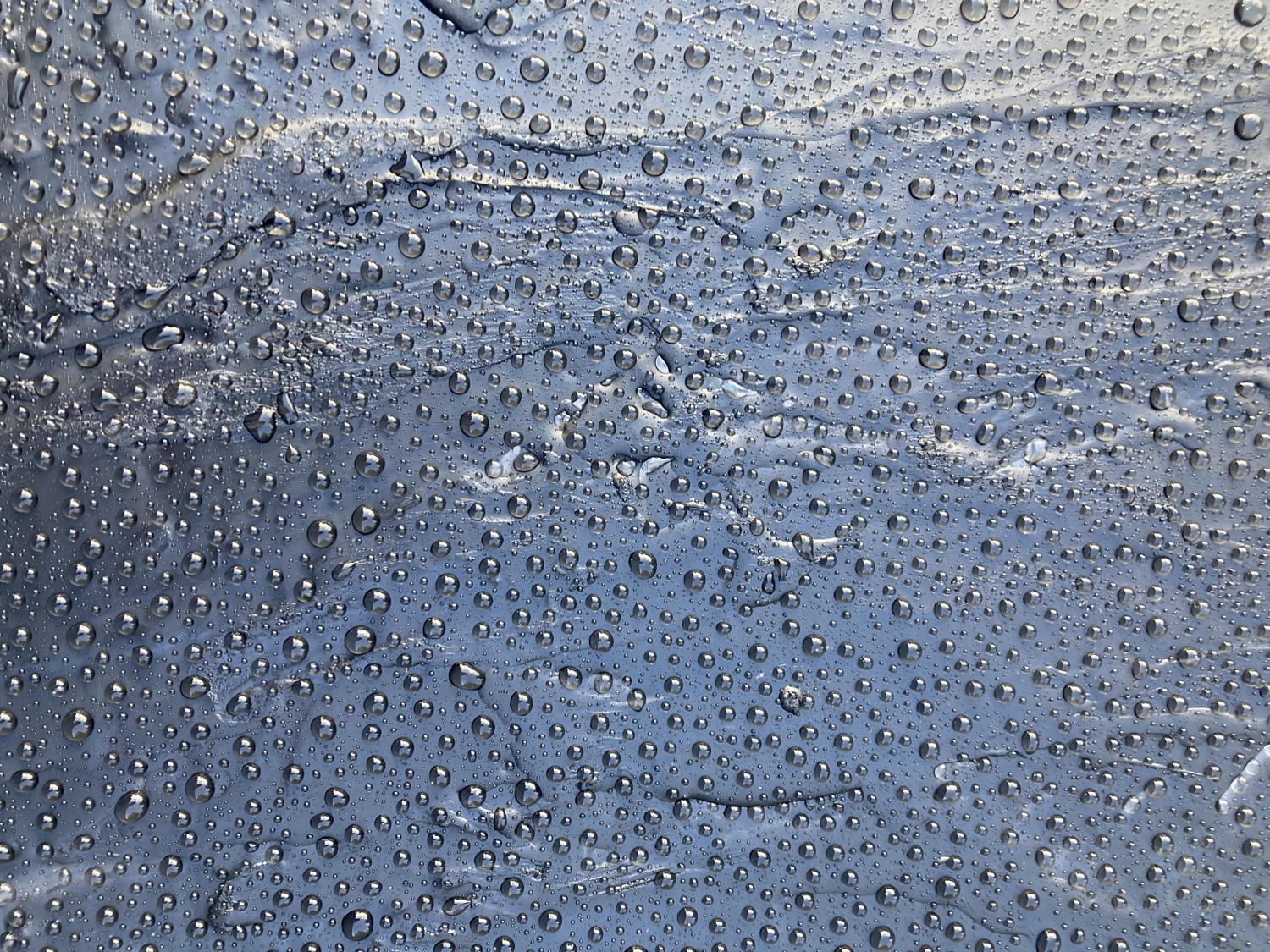
Multiwall Polycarbonate plastic as an interior finish. Behind is a standard stud-and-insulation wall, sprayed black. The plastic is affixed to the studs with screws and washers, and framed by black metal u-channels.
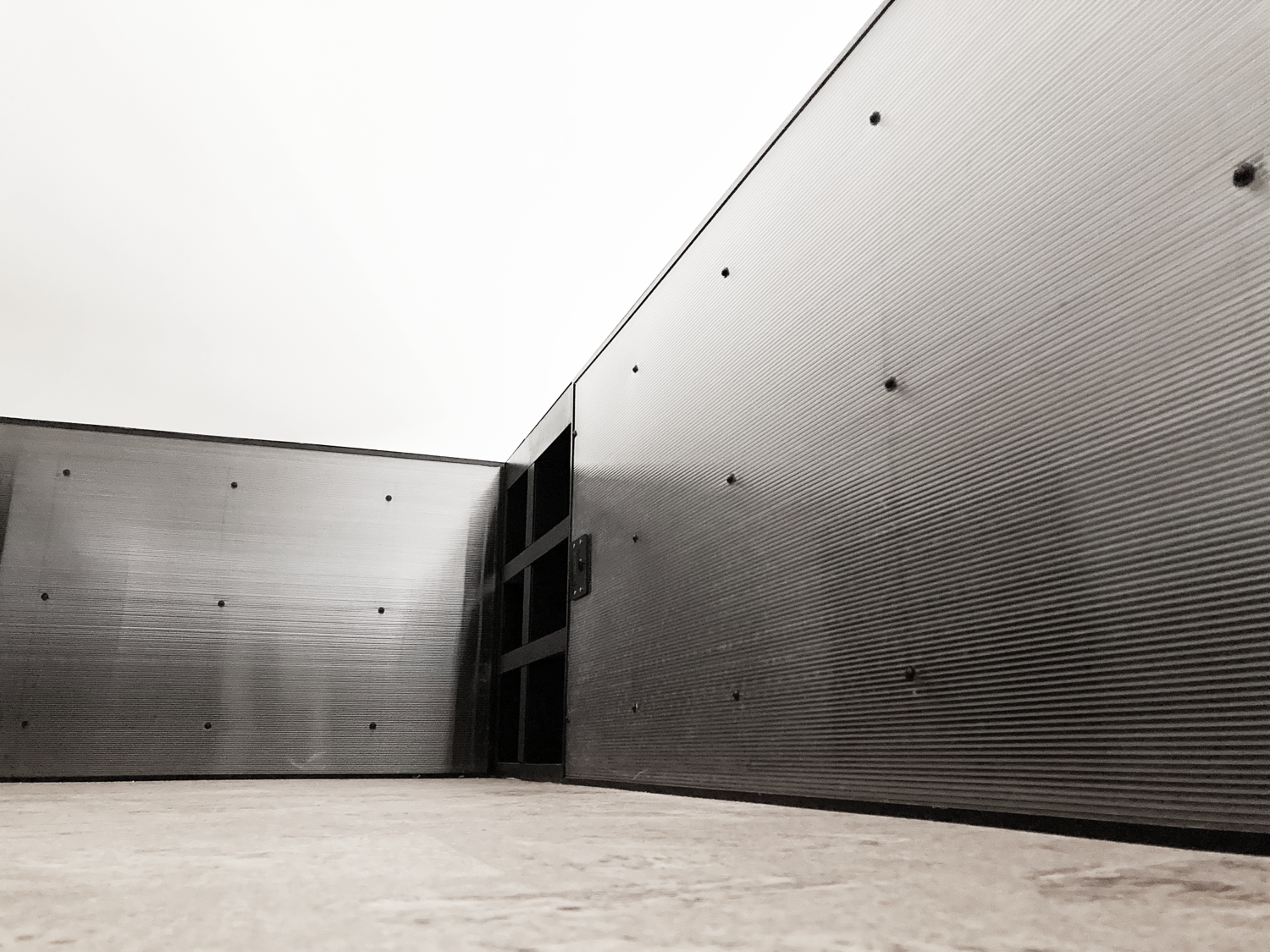
The project proposes a zoomorphic construction shed named "Ellie," one block long, that covers the tunneling work, and also provides amenities to the block for as long as construction is underway. When one block is finished, Ellie moves on to the next block. Amenities include restaurants, medical offices, a gym, and a chapel of the Armenian Apostolic Church. The image below presents the concept in the style of Stephen Biesty's Incredible Cross Sections.
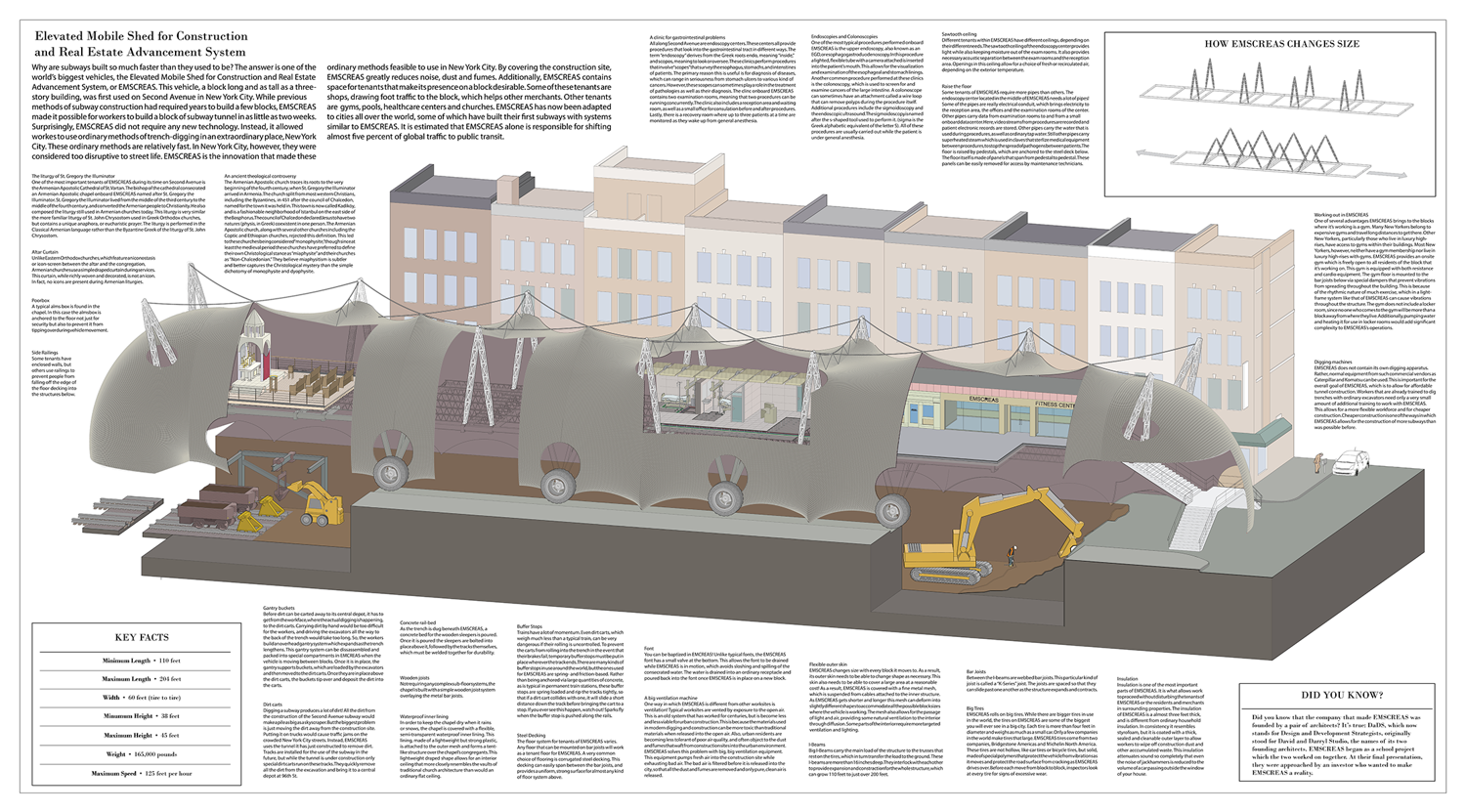
Ellie is a character, not just a work of architecture, and as a character it's fitting that she has her own children's book: "The Very Hungry Tunnel Builder."
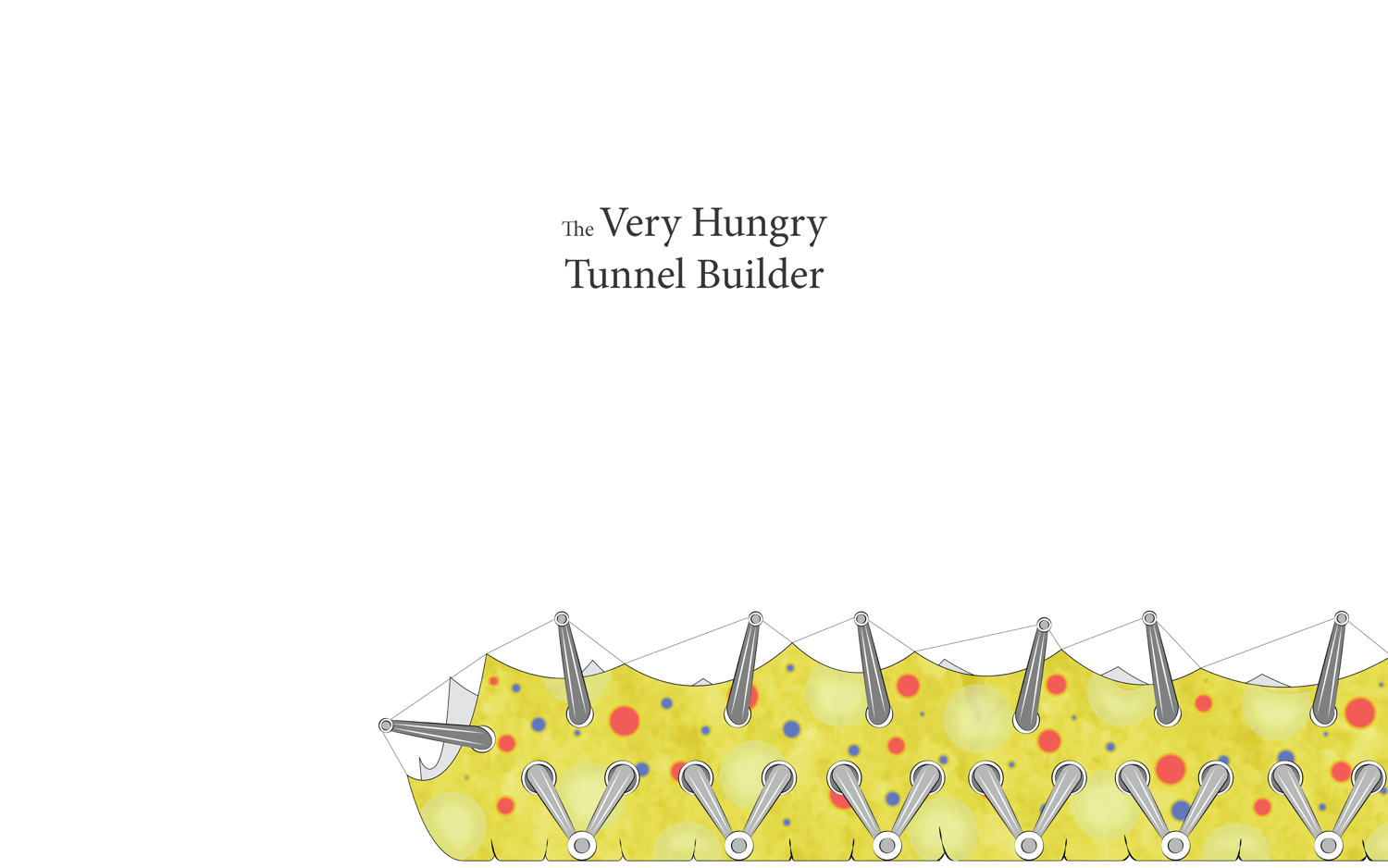
_Page_02.png)
_Page_03.png)
_Page_04.png)
_Page_05.png)
_Page_06.png)
_Page_07.png)
_Page_08.png)
_Page_09.png)
_Page_10.png)
_Page_11.png)
_Page_12.png)
_Page_13.png)
_Page_14.png)
_Page_15.png)
_Page_16.png)
_Page_17.png)
_Page_18.png)
_Page_19.png)
_Page_20.png)
Presenting the concept to developers and investors was also an important aspect of the project, and for this purposes we also adopted the typical presentation and image style of the investment prospectus.


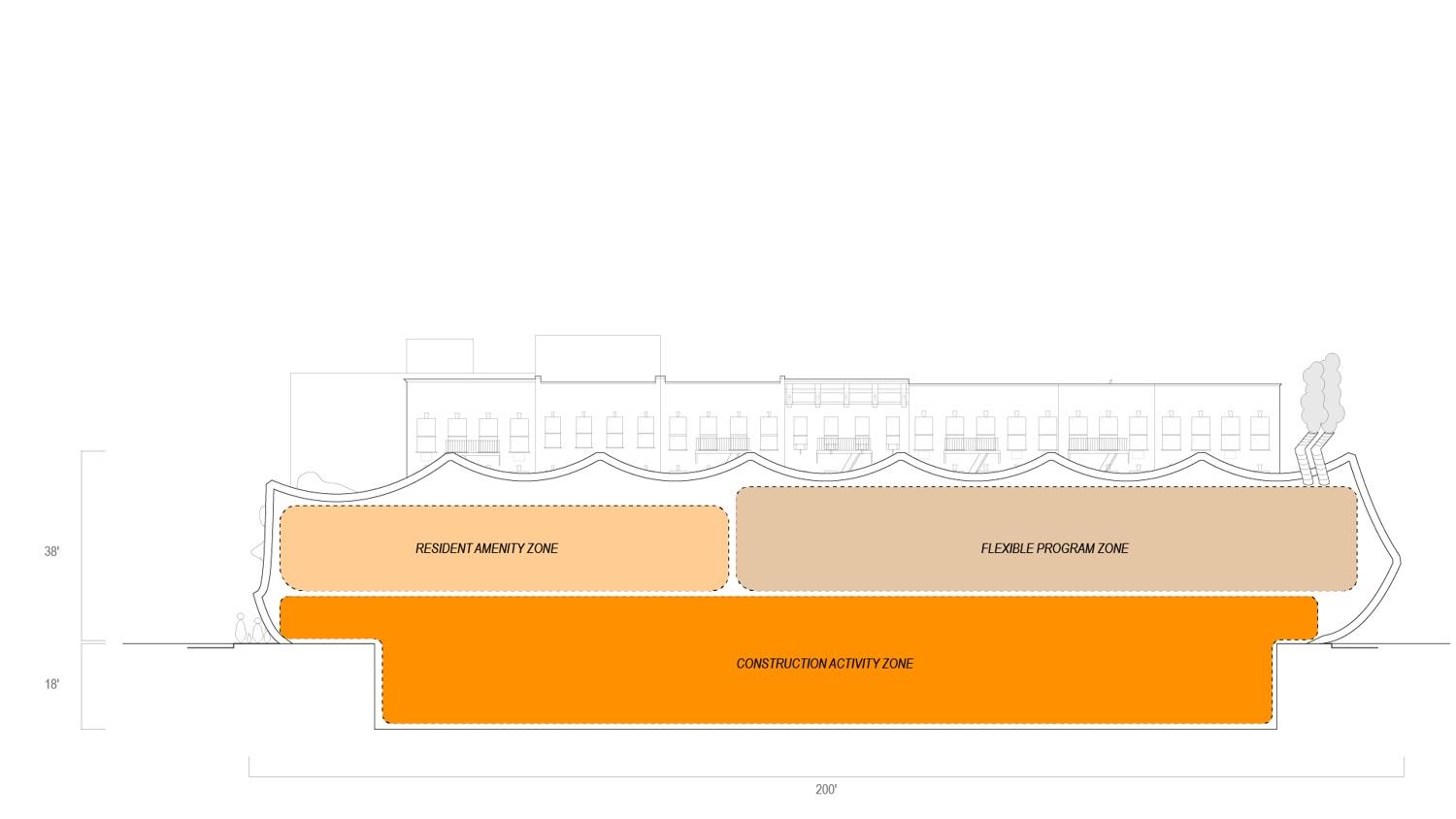
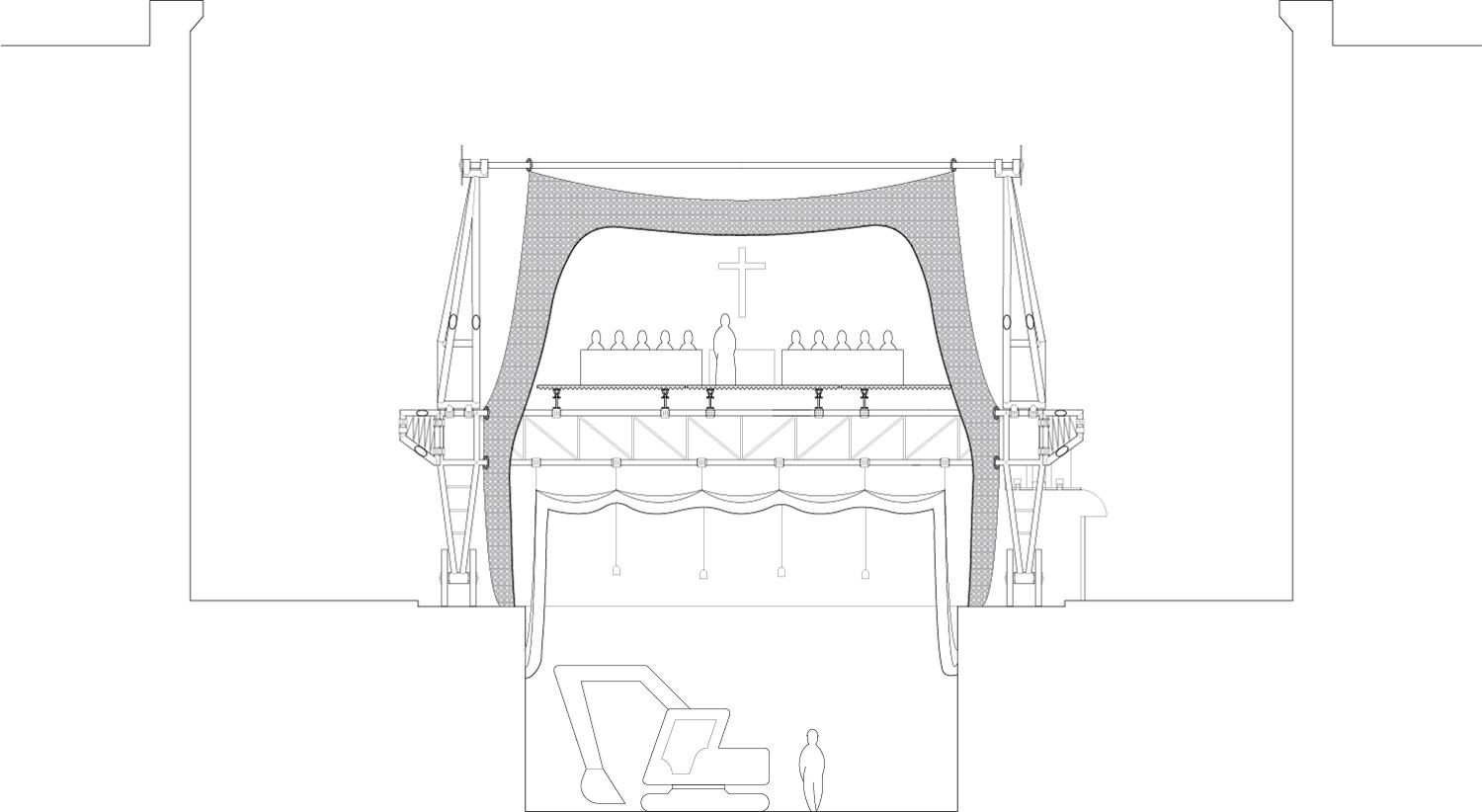
An intervention for agriculture and education in Rocca Cencia, a suburb of Rome. The project treated the possibility of school located directly within an active agricultral zone. Designed with Luka Pajovic. Critic: PV Aureli.
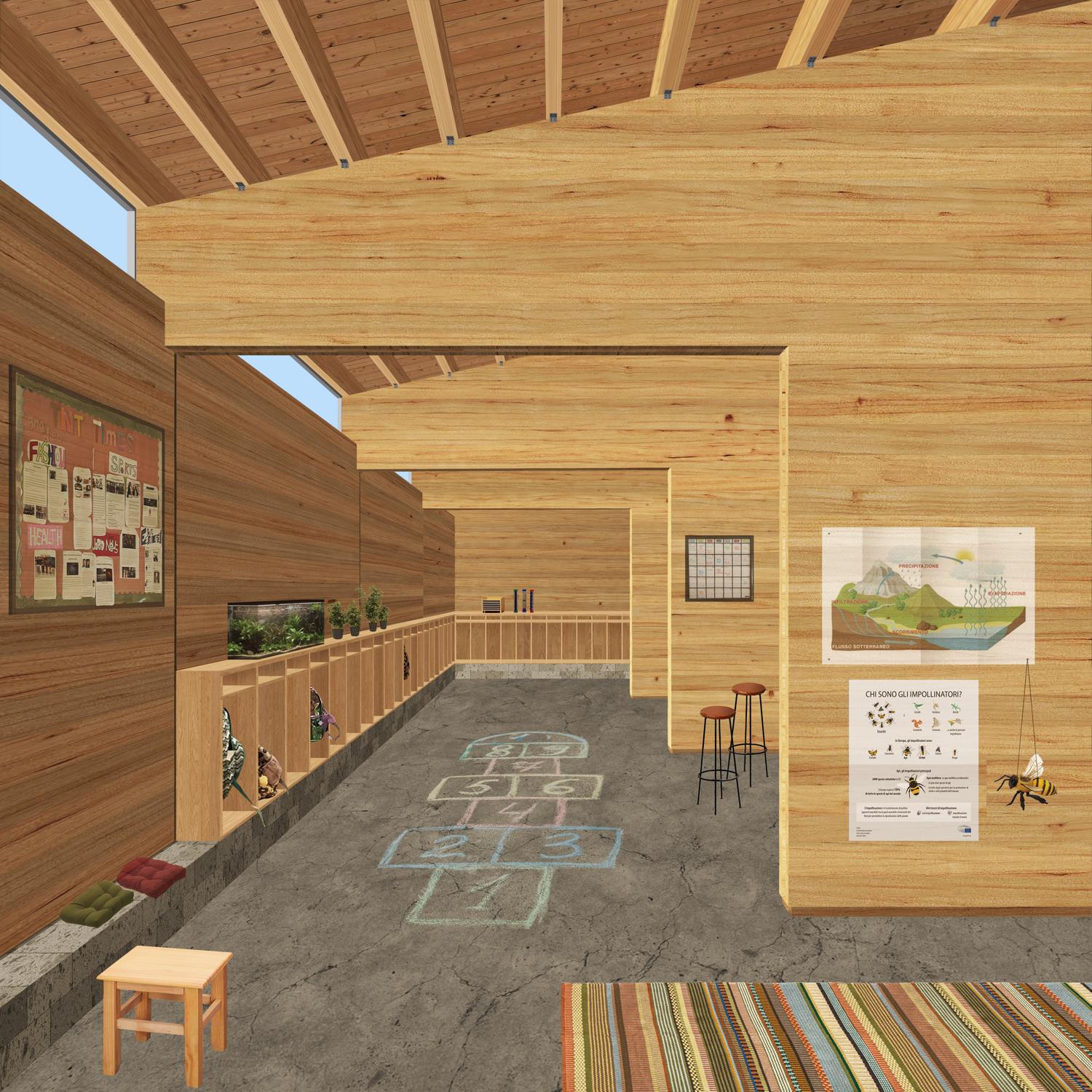
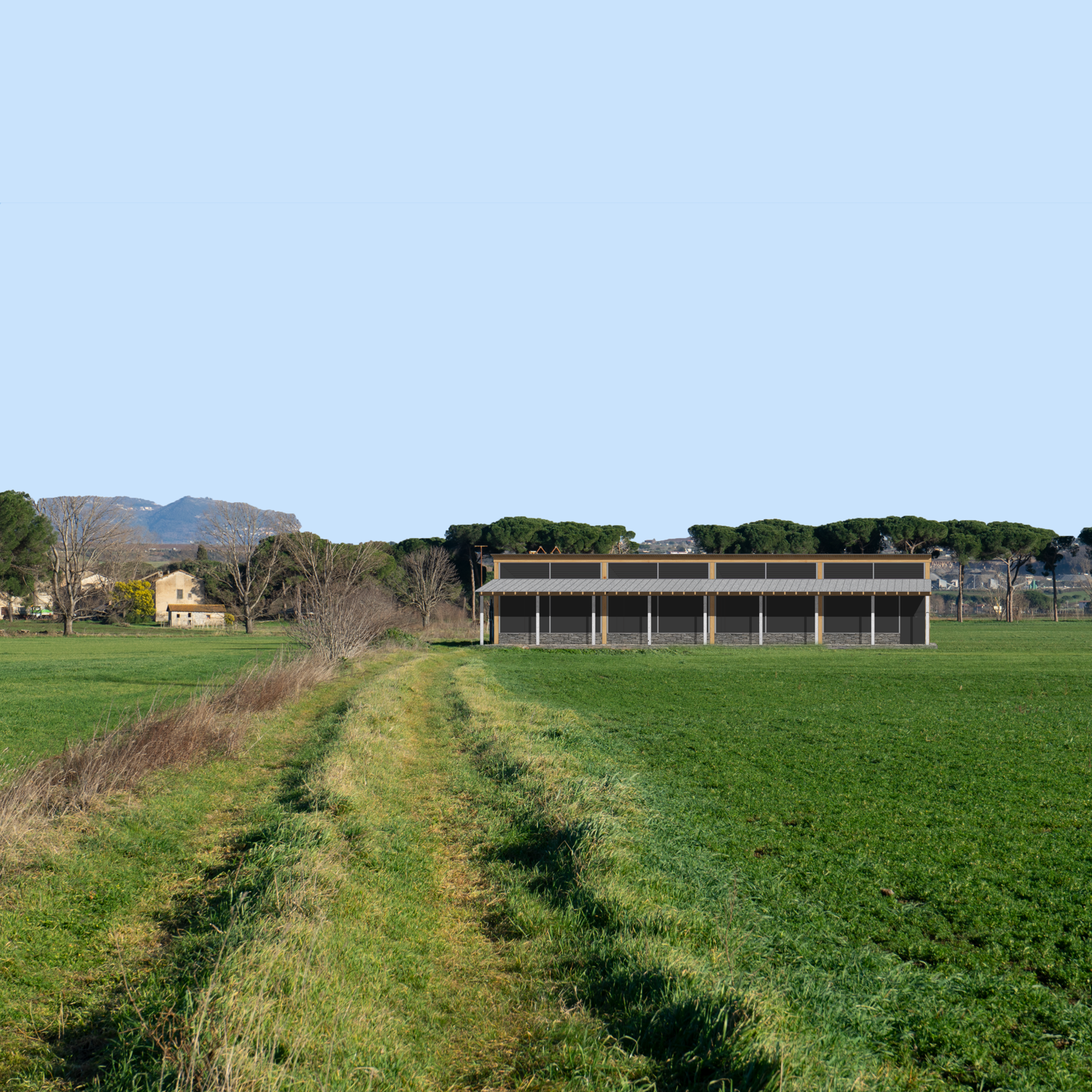
A design for a two-unit apartment building on a very narrow site. The site is situated in a narrow alley. To allow independent access to both units, access is below the main structure of the building. Two asymmetrical lobes emerge from a central spiral staircase, like petals from a stalk. The curved rooflines of the two units where they face each other are made entirely of glass, with a shade-control and privacy structure present throughout. This maximizes light, allowing residents of each unit a view of the sky from every room, while protecting their mutual privacy.
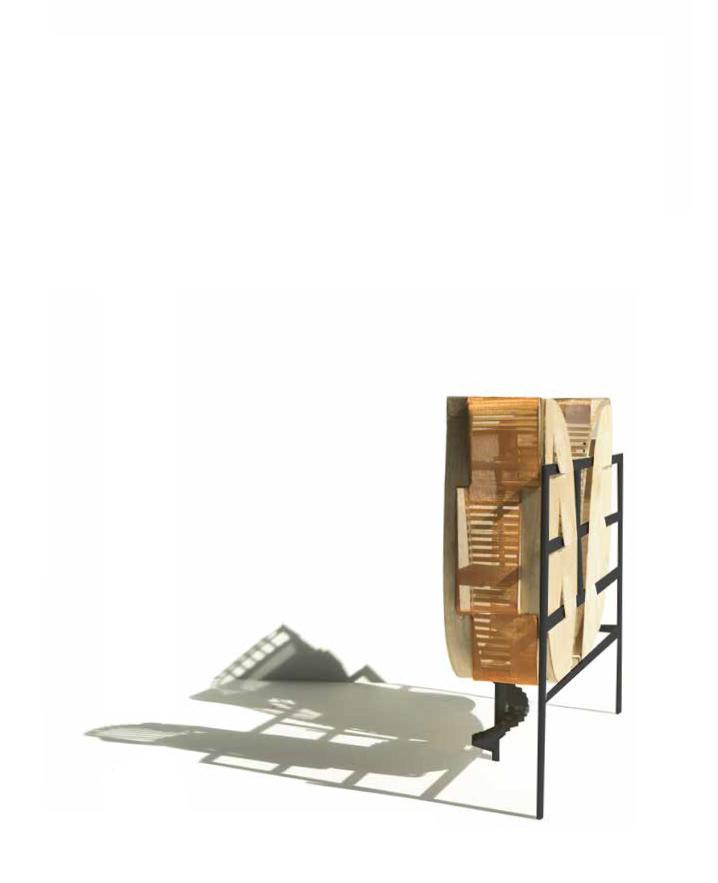
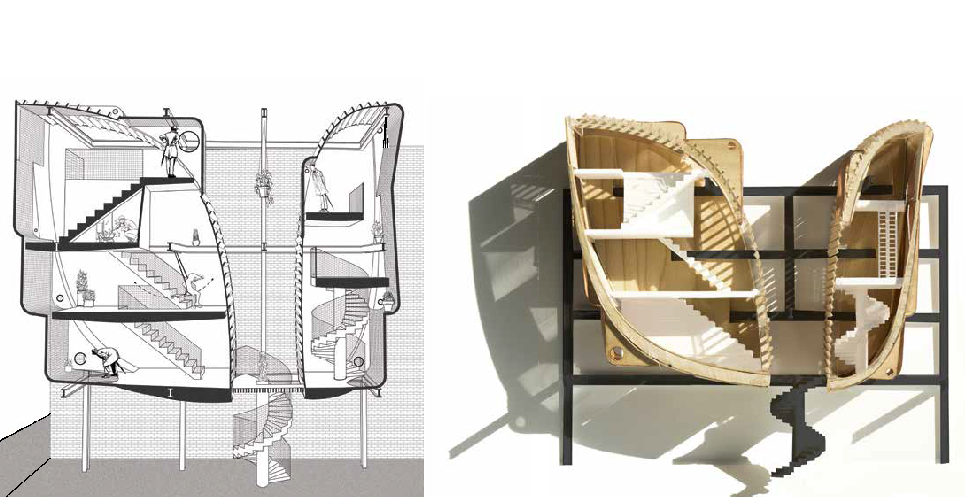
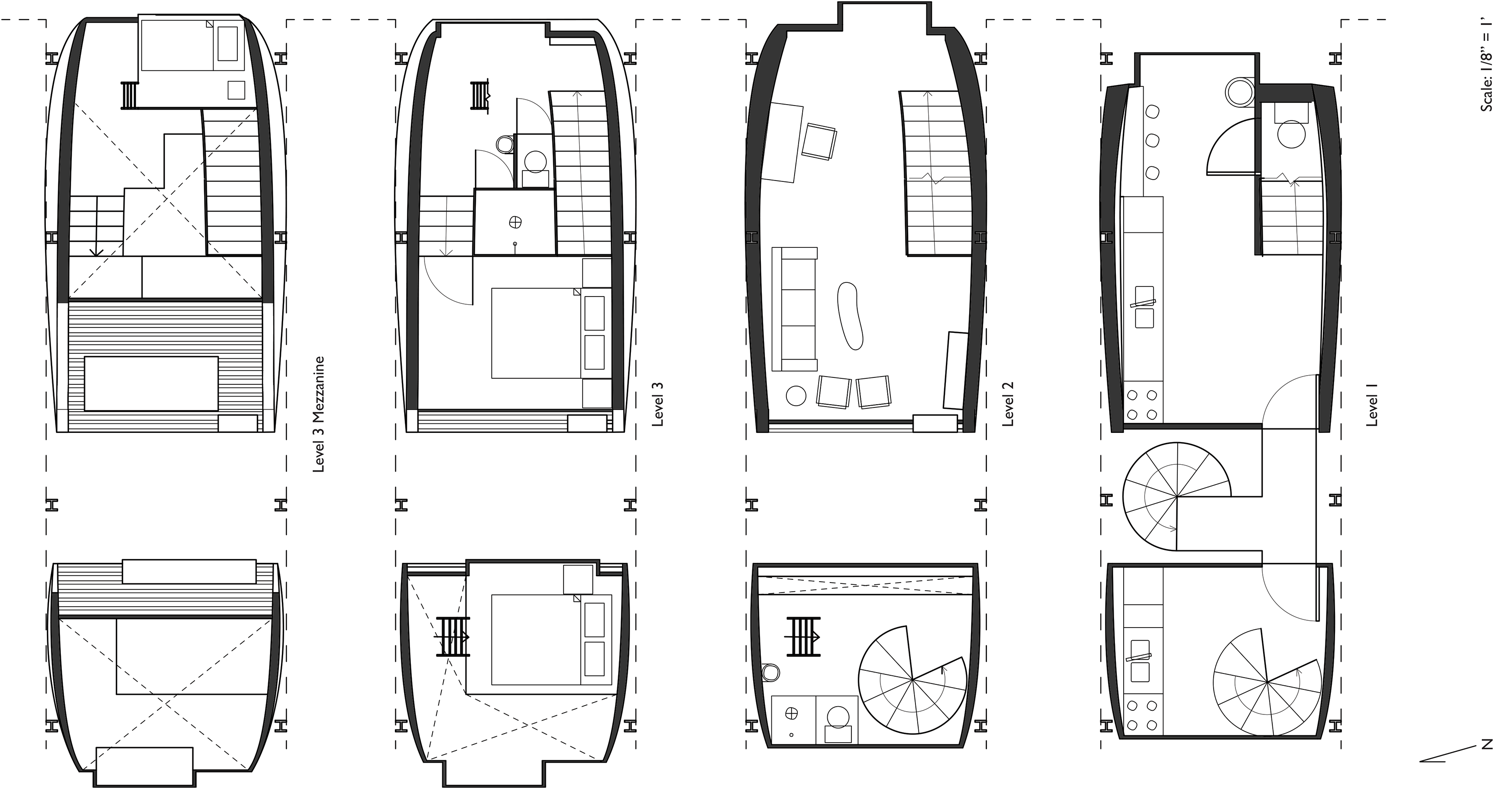
The idea of a "deep facade" interests me, where the depth of an envelope can be used for interesting effects: blurring the contact between building and street, creating opportunities for the visible surface of the building to change its appearance with parallax as passers-by move along its length. In this project I push the idea even further, and insert into the deep facade of this cube-shaped building entirely circulatory elements of the building, along with certain architectural fragments. The exterior of the building becomes a kind of curio case, displaying isolated, even disjointed pieces of other buildings, past and present.
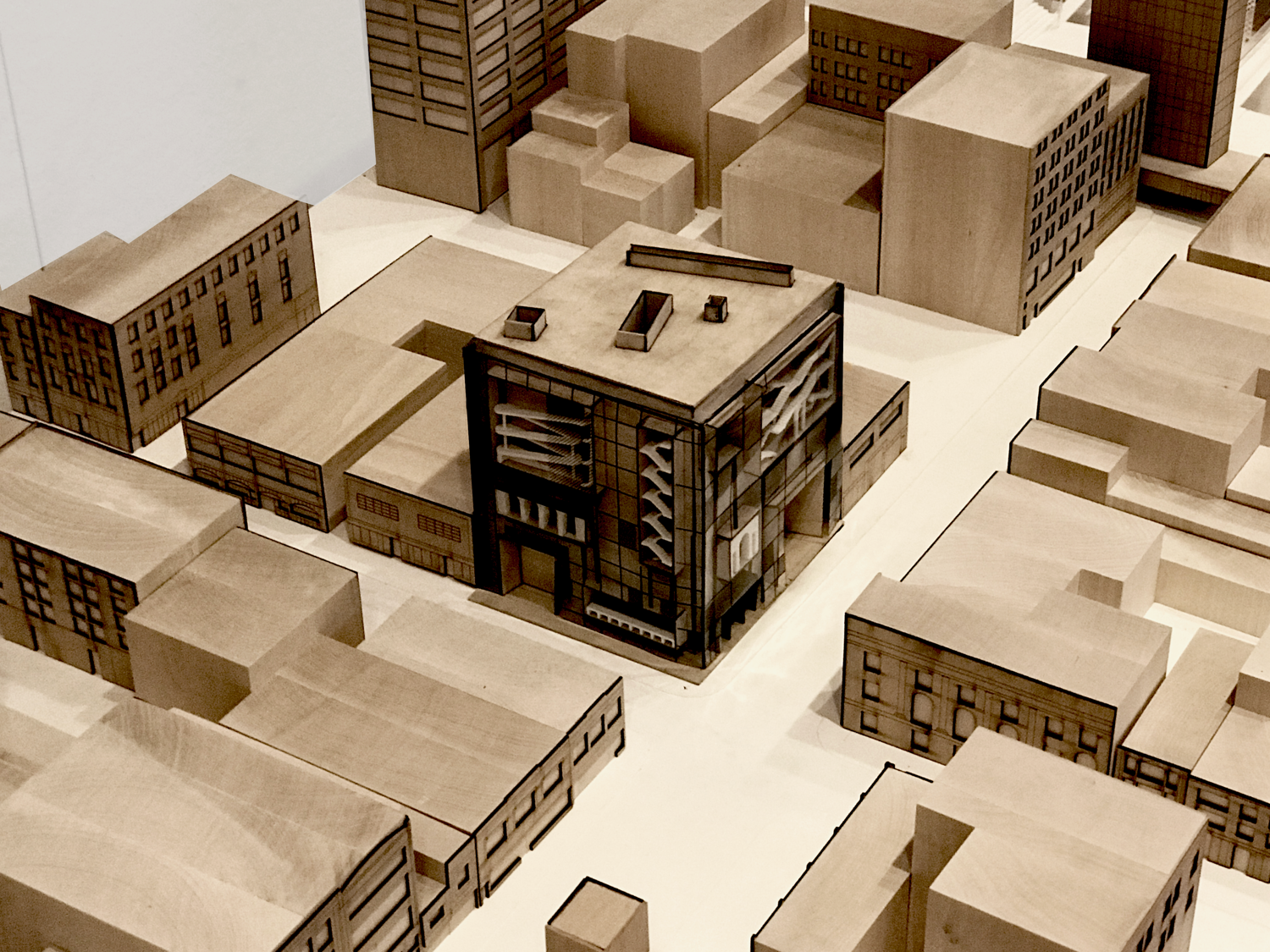
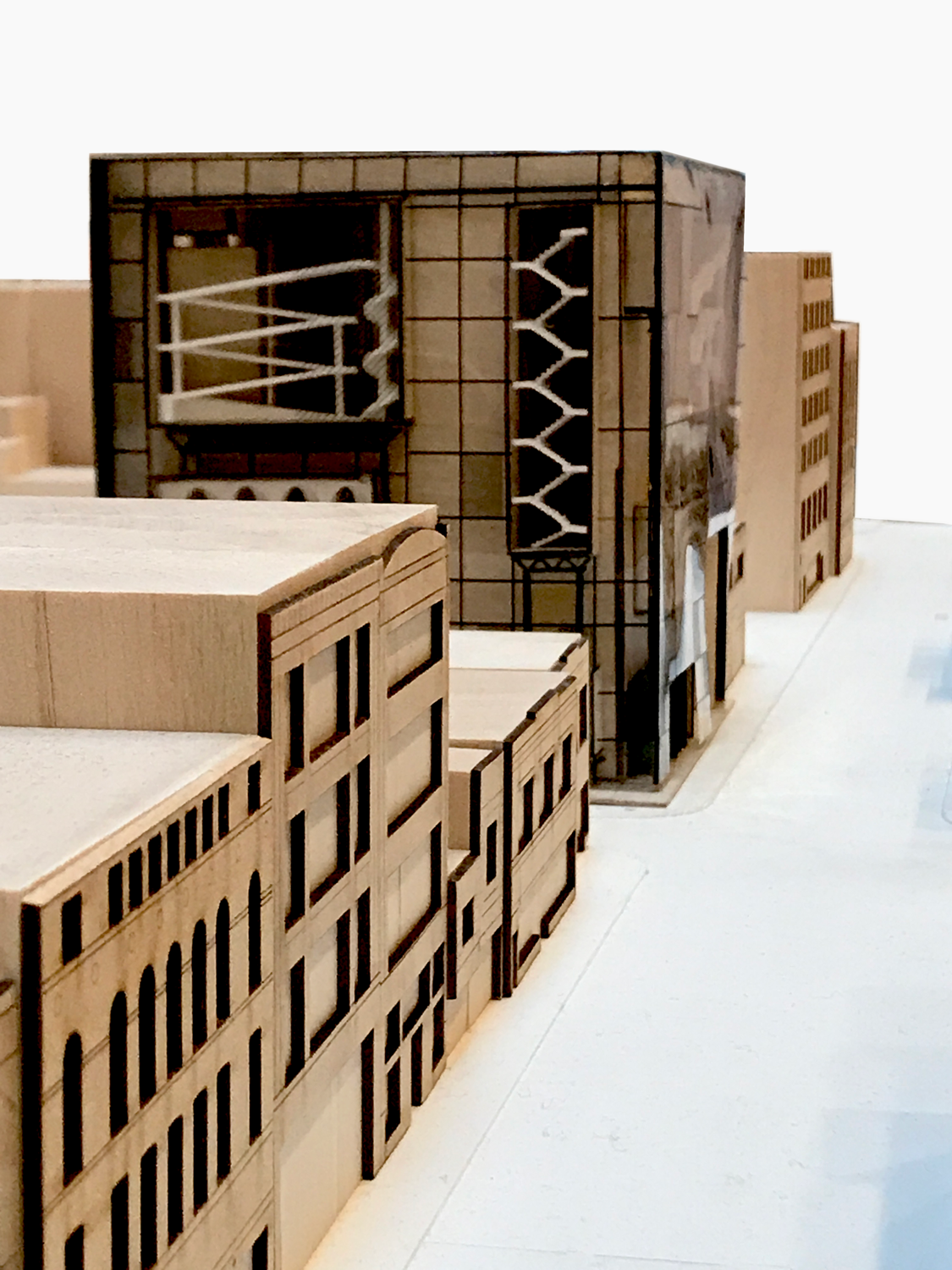
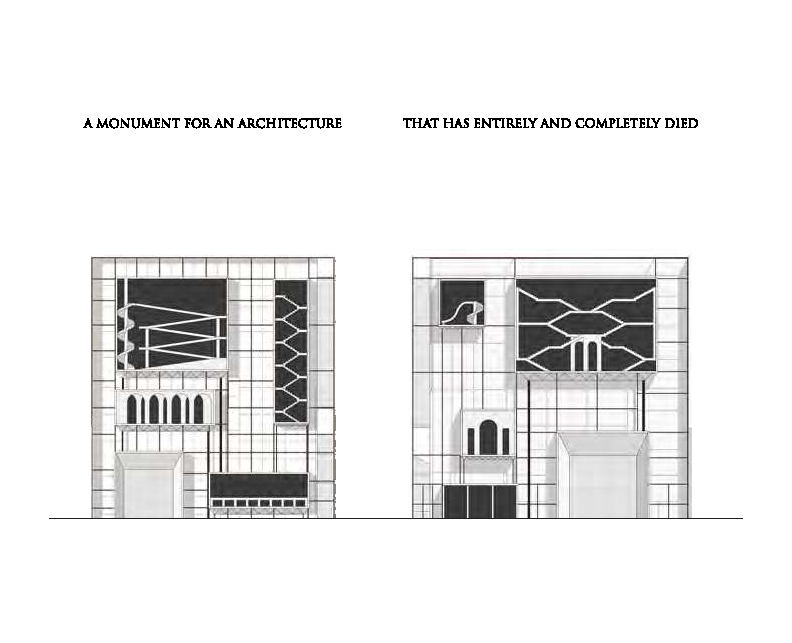
I am fascinated with apocalyptic visions of architecture: ruins and their dual character as memorials of catastophe and ornaments in a pastoral landscape, alien aesethics, and anthropocenic effects. Below is a vision of the far future in which animals have been rehydrated after first being dried out and compressed into seeds.
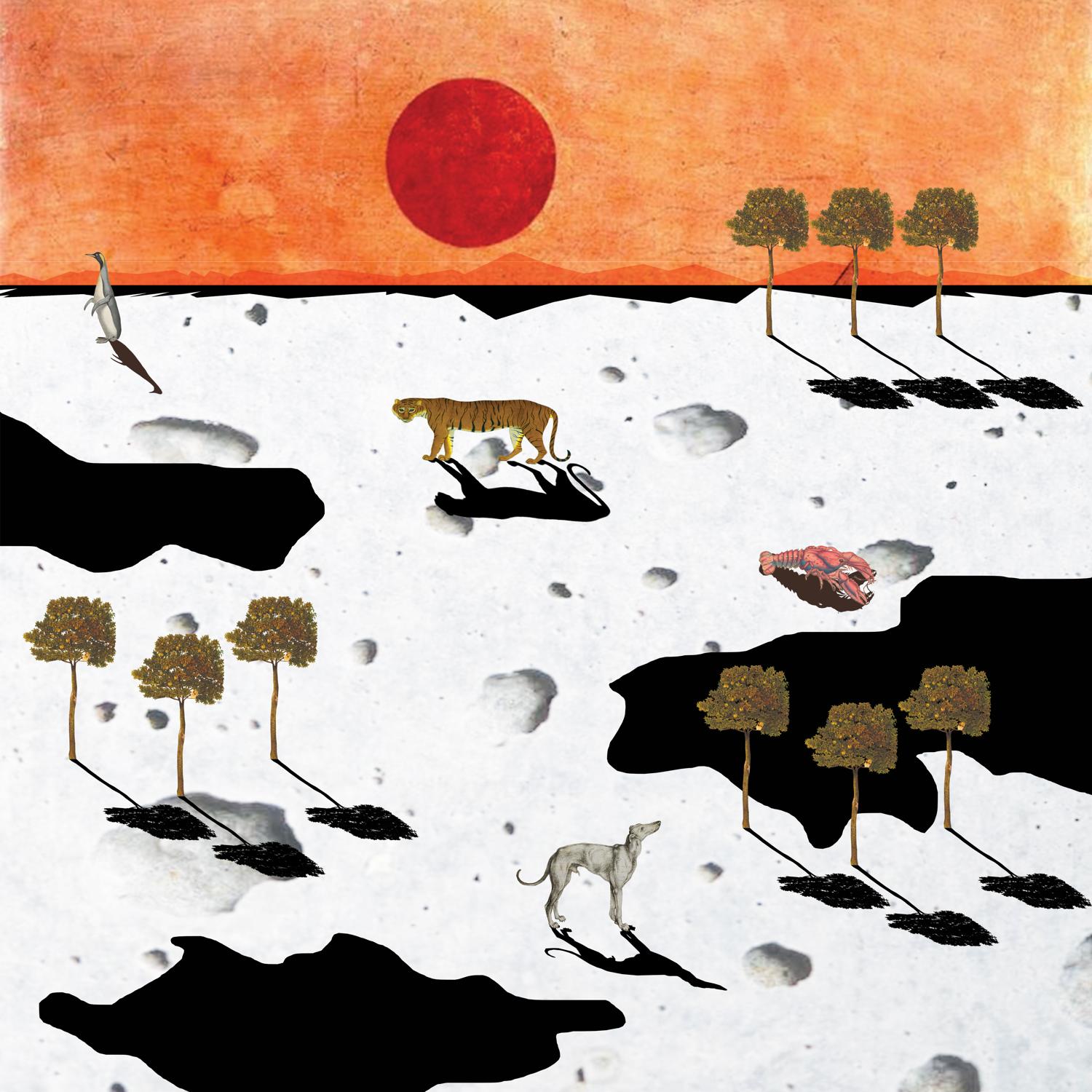
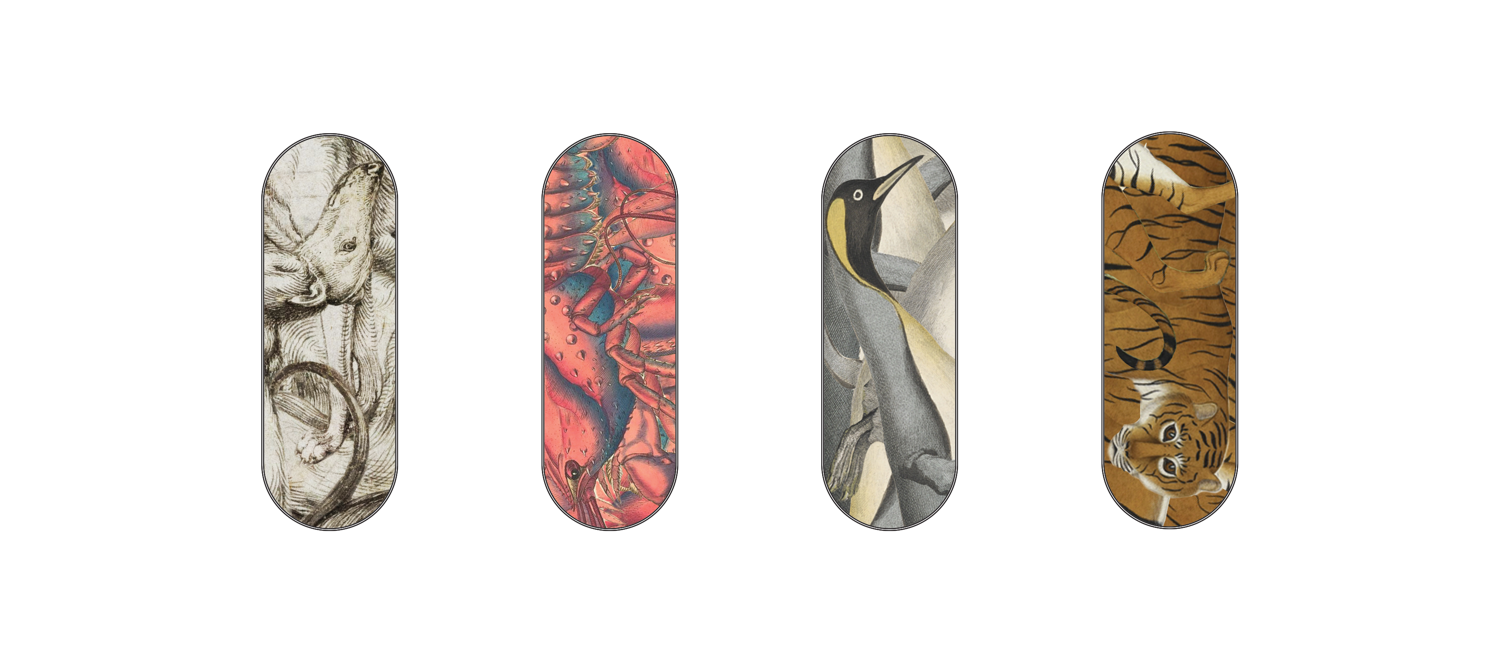
In 1945, Hans Morgenthau proposed the pastoralization of Germany following the end of the war, with all industry forbidden.
The following postcards show scenes from the alternate reality in which the Morgenthau plan was implemented, and the ruins of German landmarks are left as picturesque landscape elements, in the style of 18th-century English garden follies.

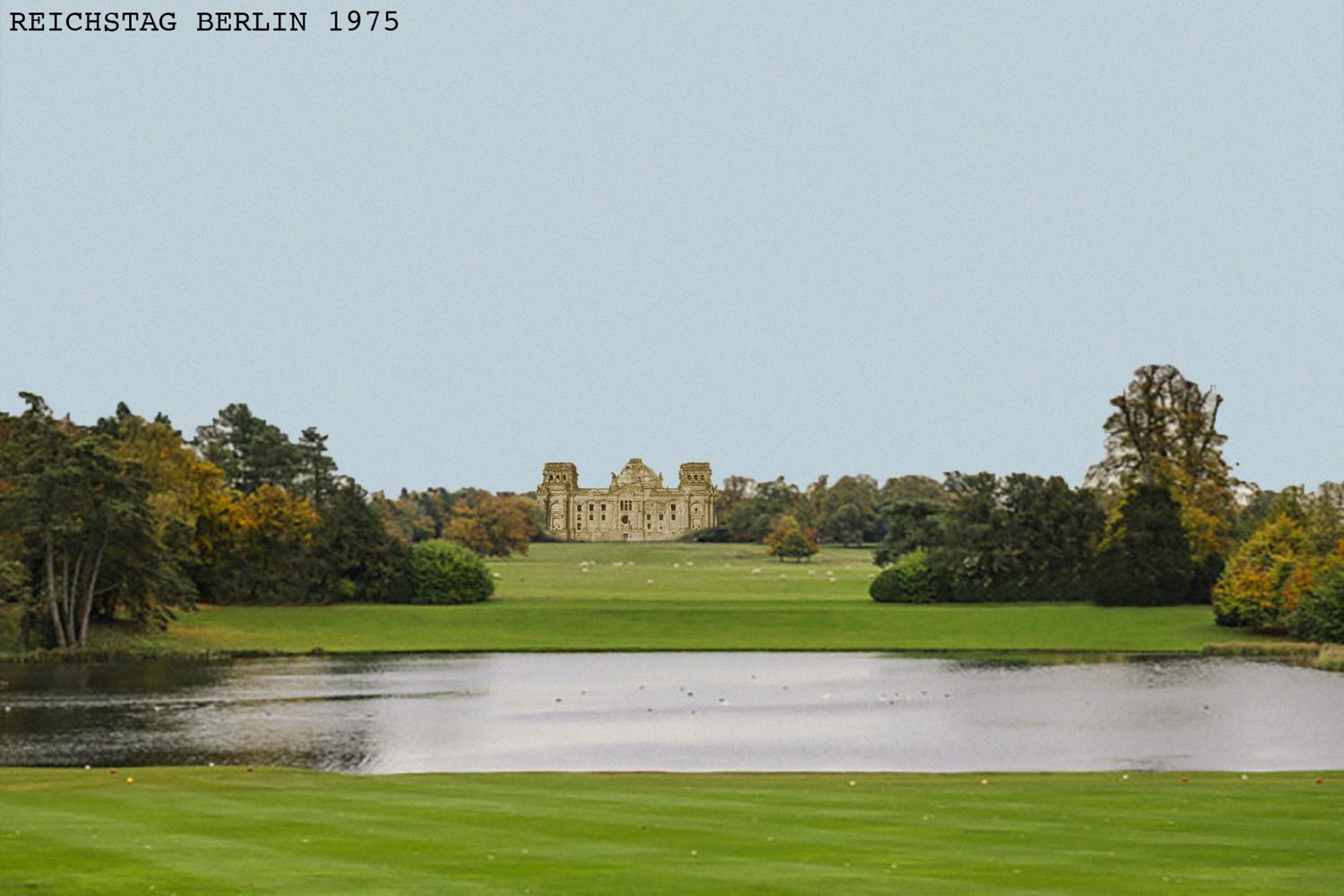
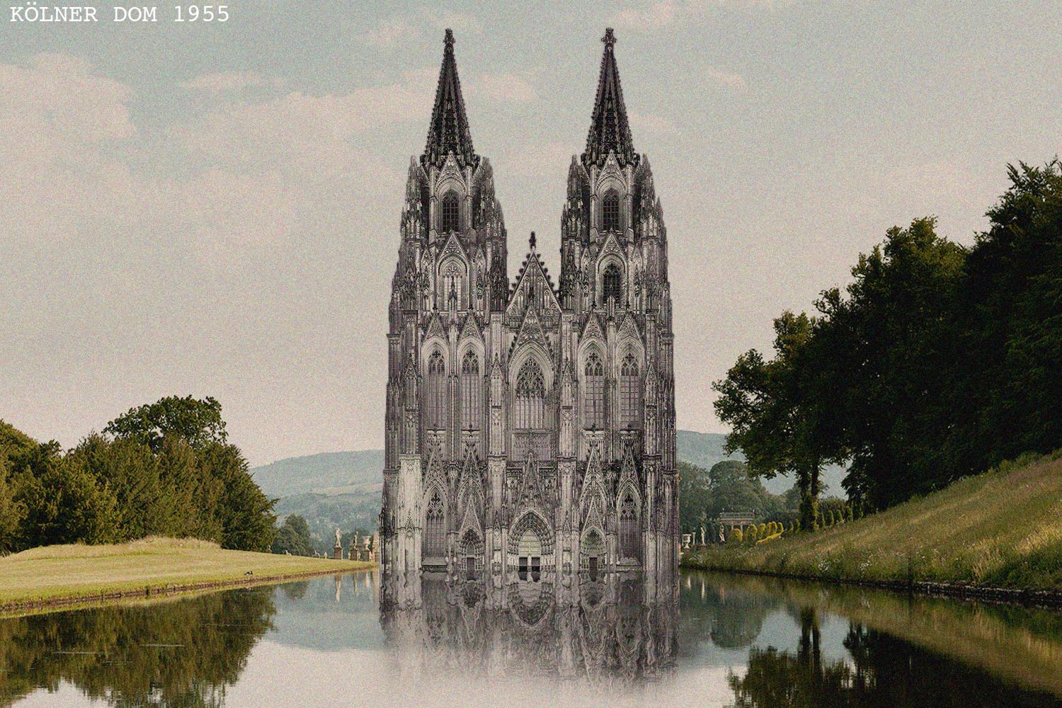

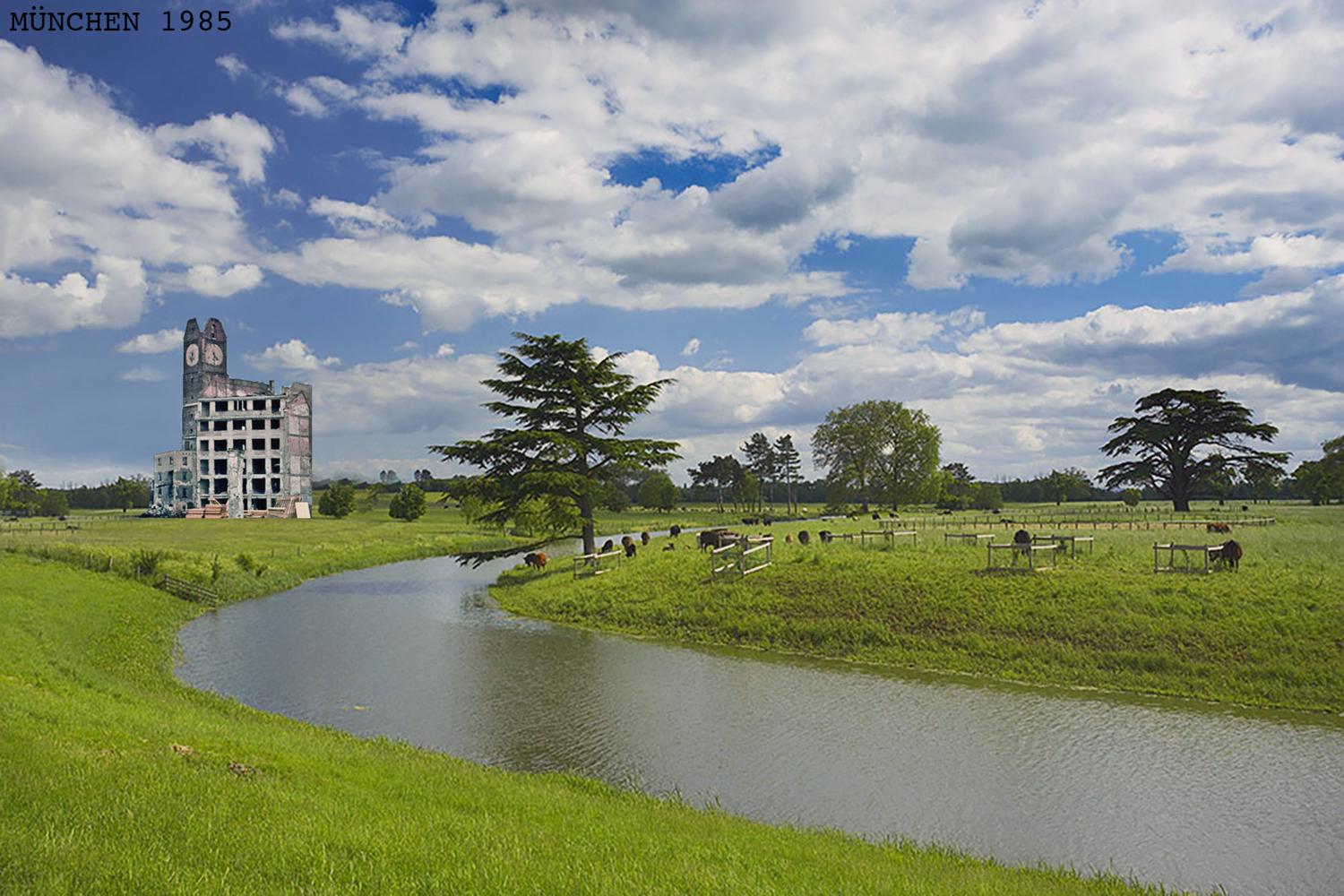
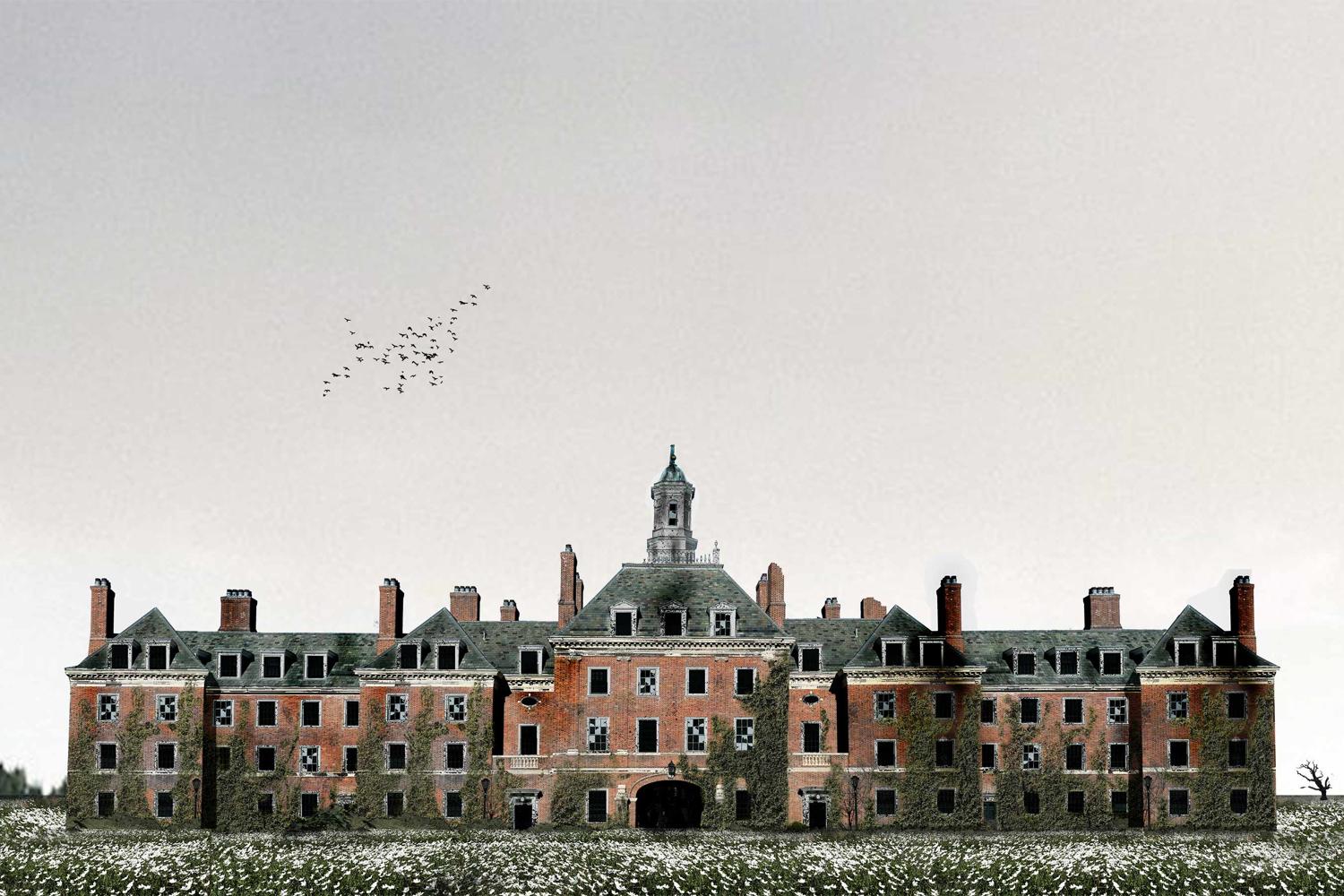
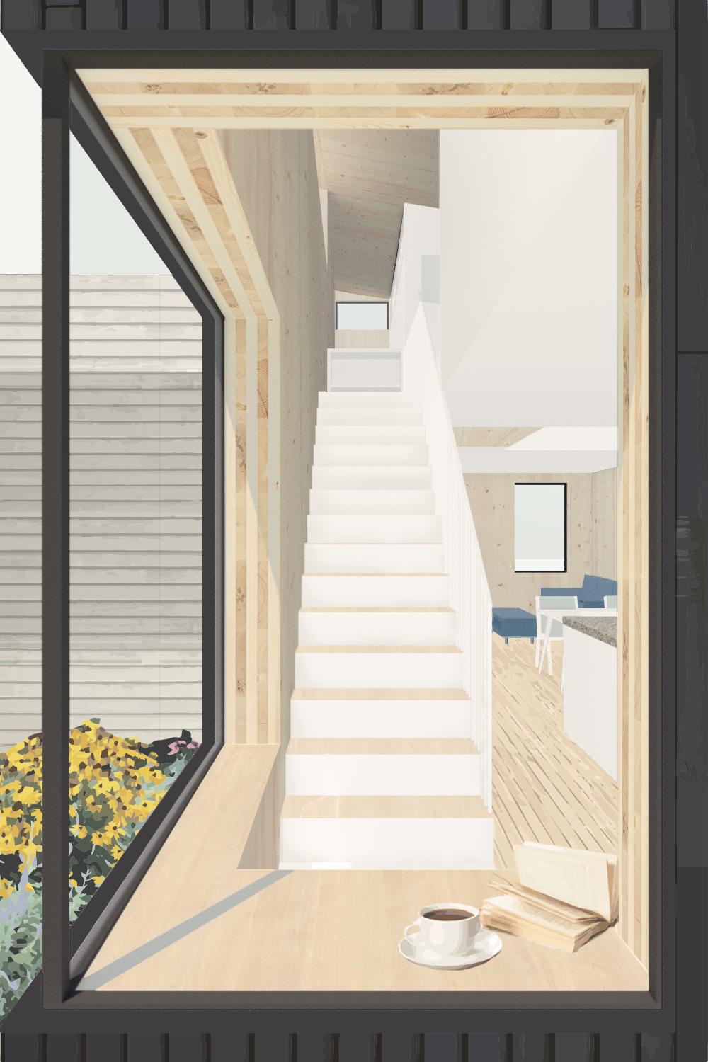

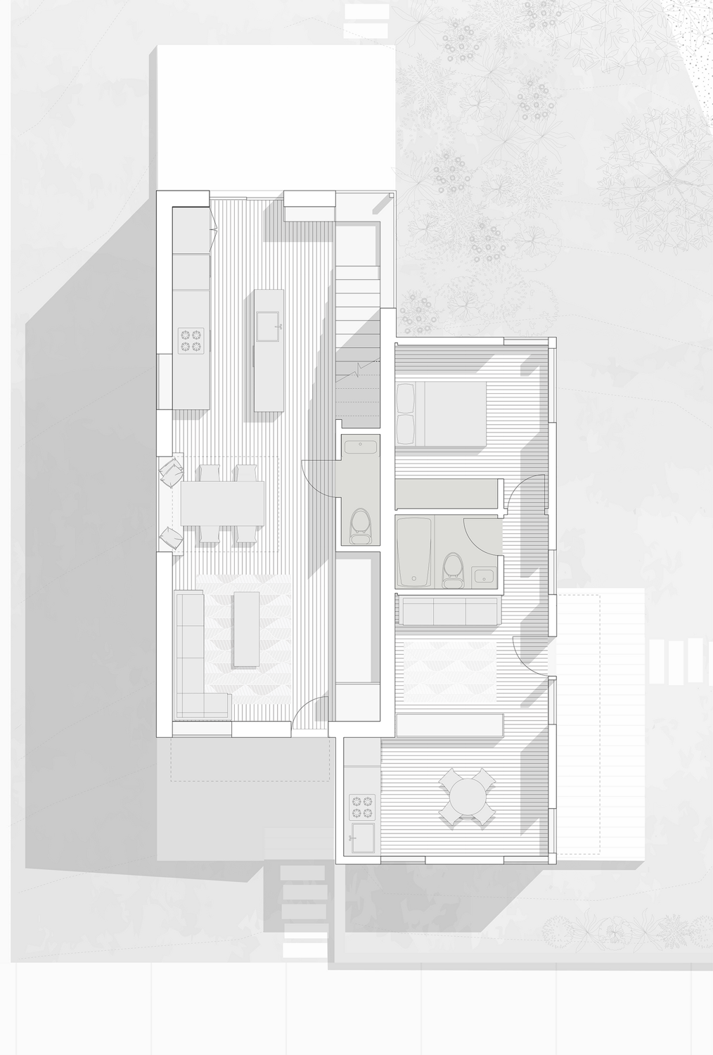
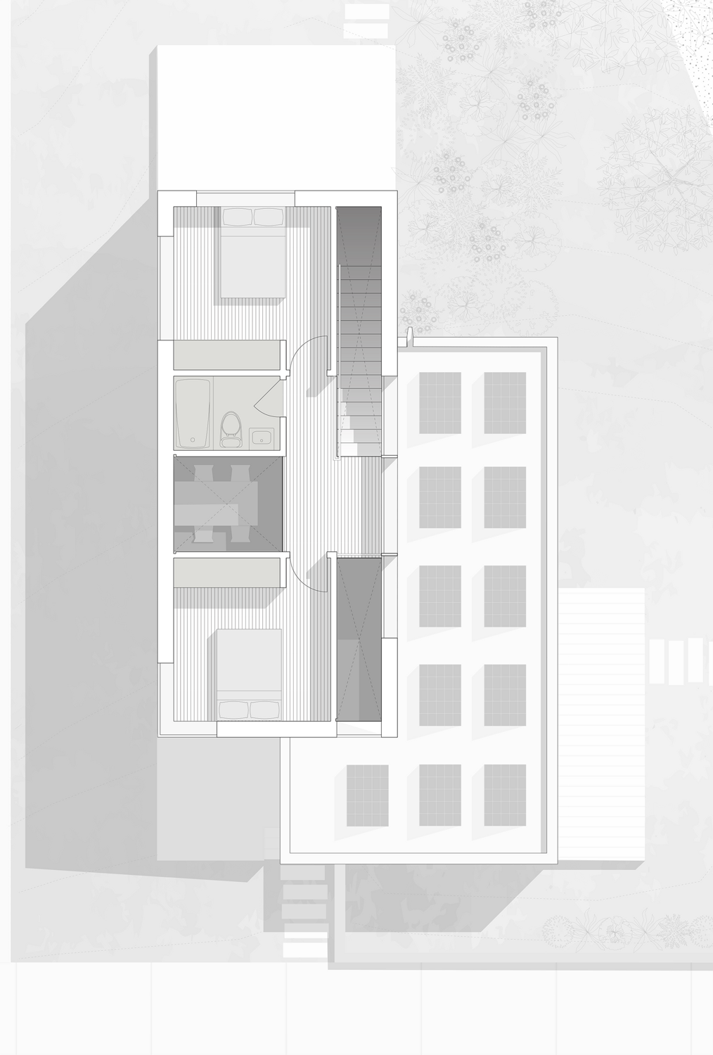
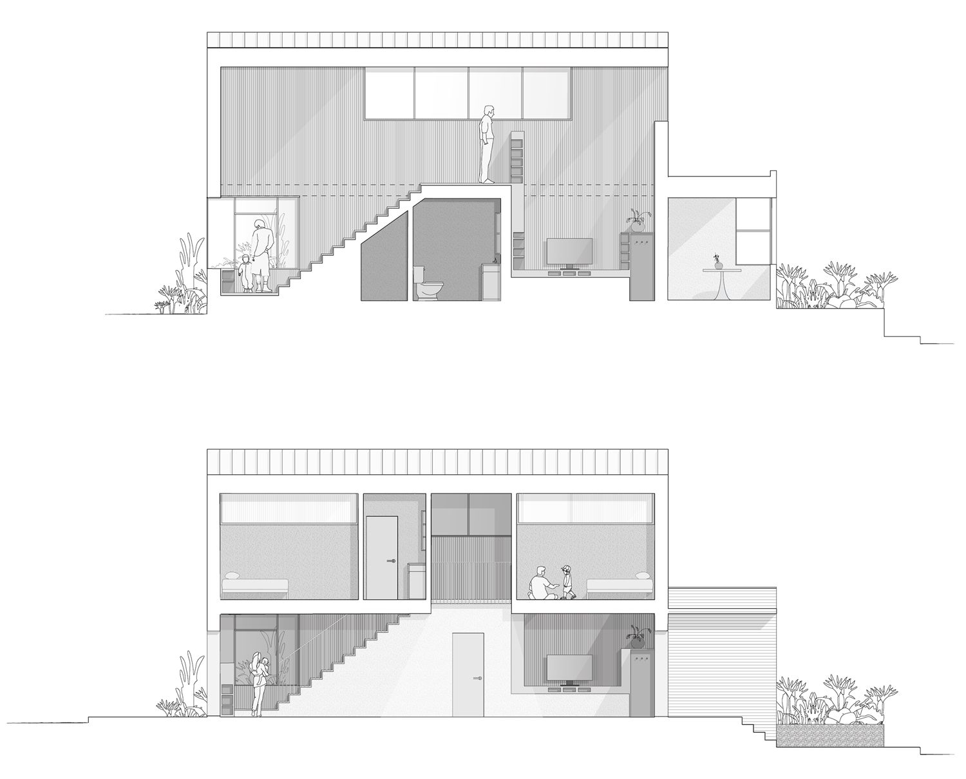
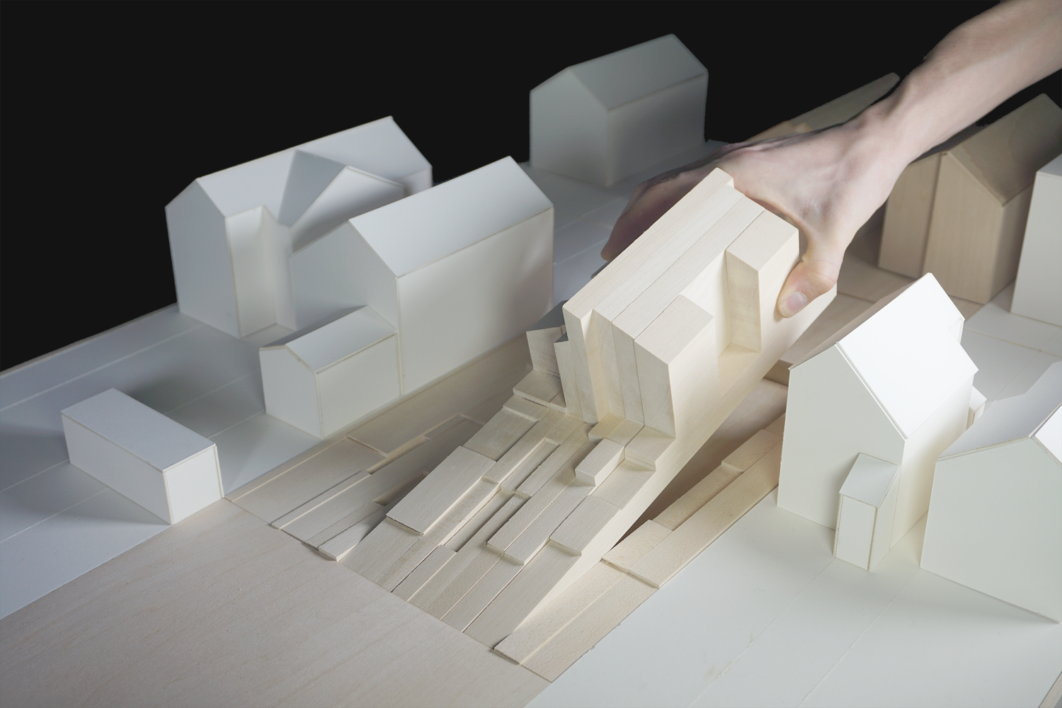
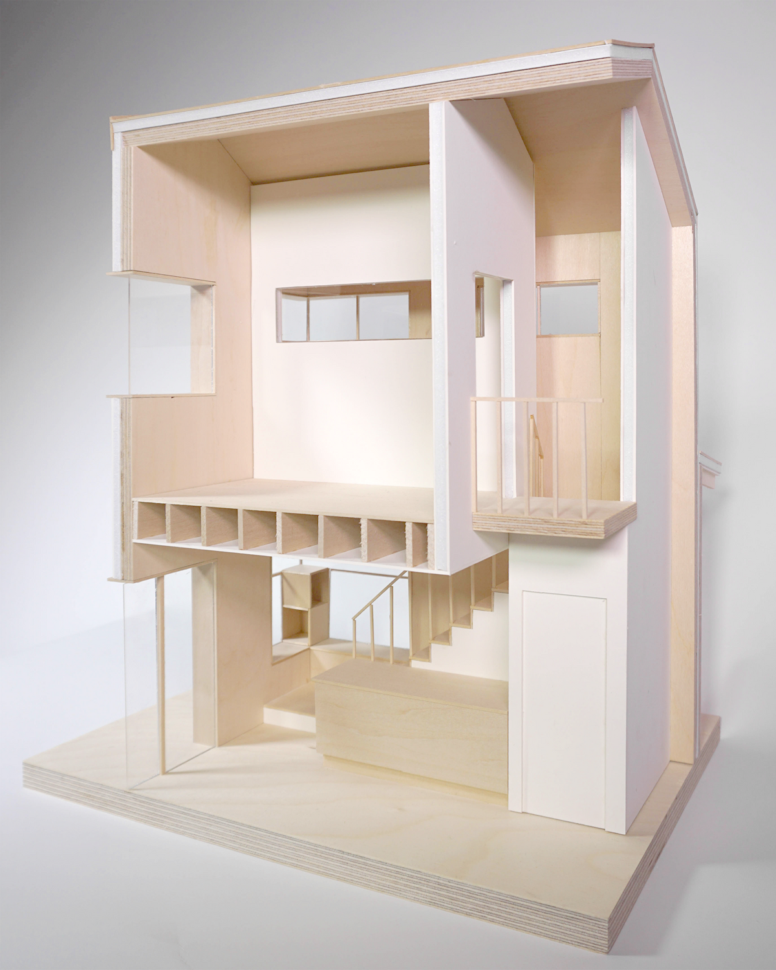
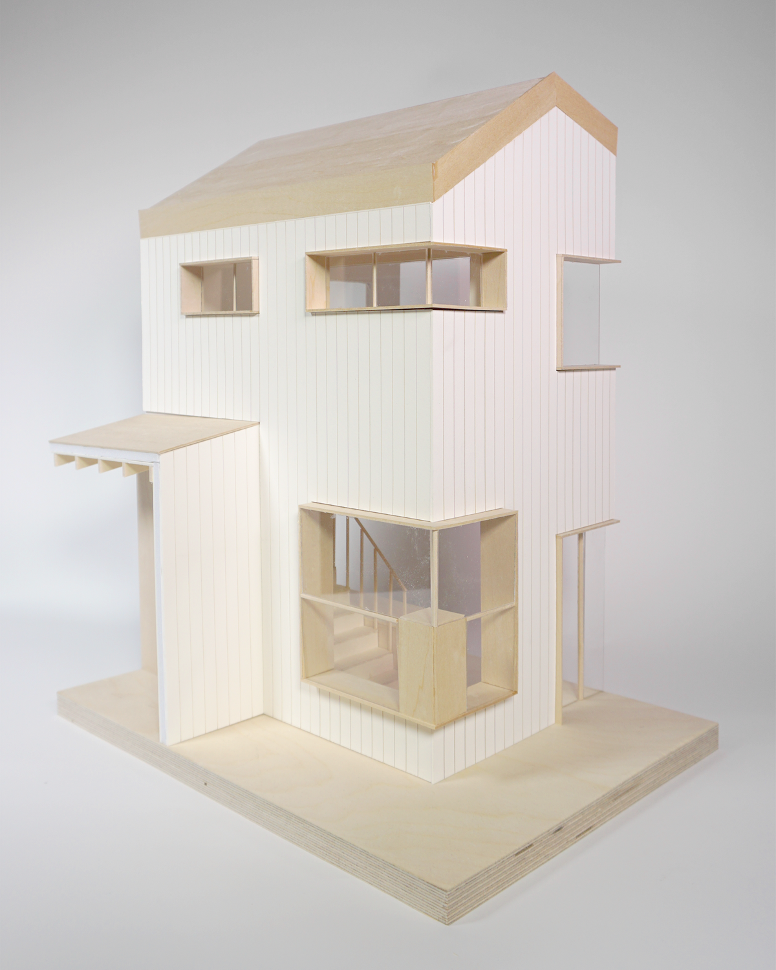
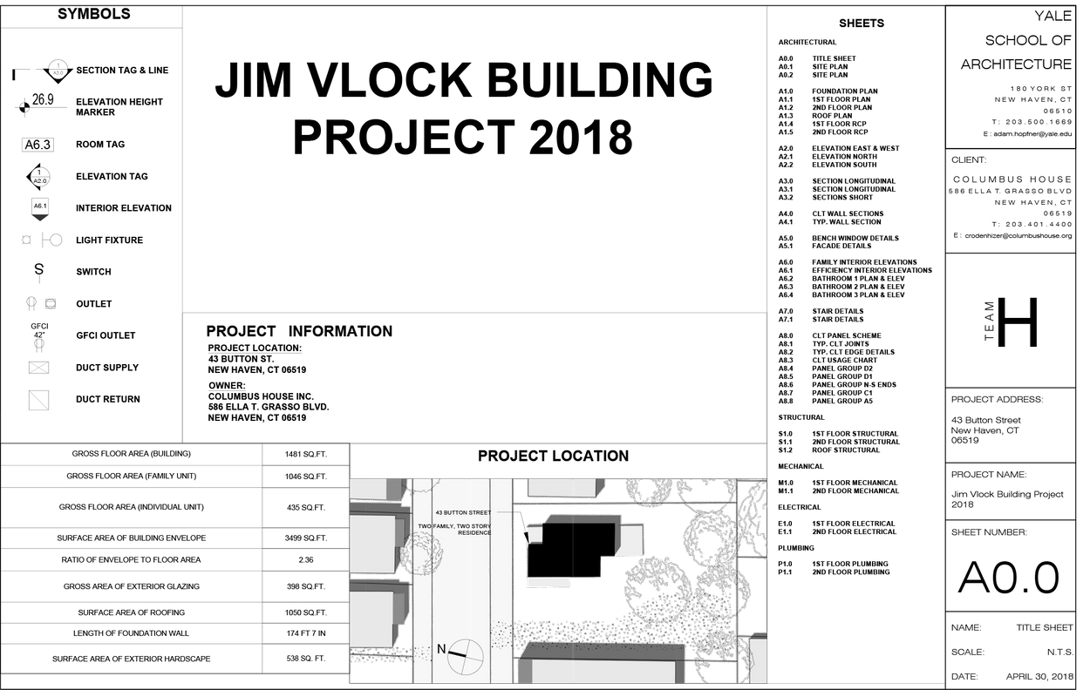
Here are some of my favorites:
This design for a church envisions a plan that is complex in detail but simple in overall form. Glass walls make the building read as a collection of four pavilions, joined by a single roof. The whole complex is enclosed in a garden wall, with four distinct garden areas in the negative space left over by the church interior. The columns of the church interior and the trunks of the trees in the garden seem to merge into a single, forest-like experience, leaving the programmatic space in the center of the church as a kind of clearing in the woods.
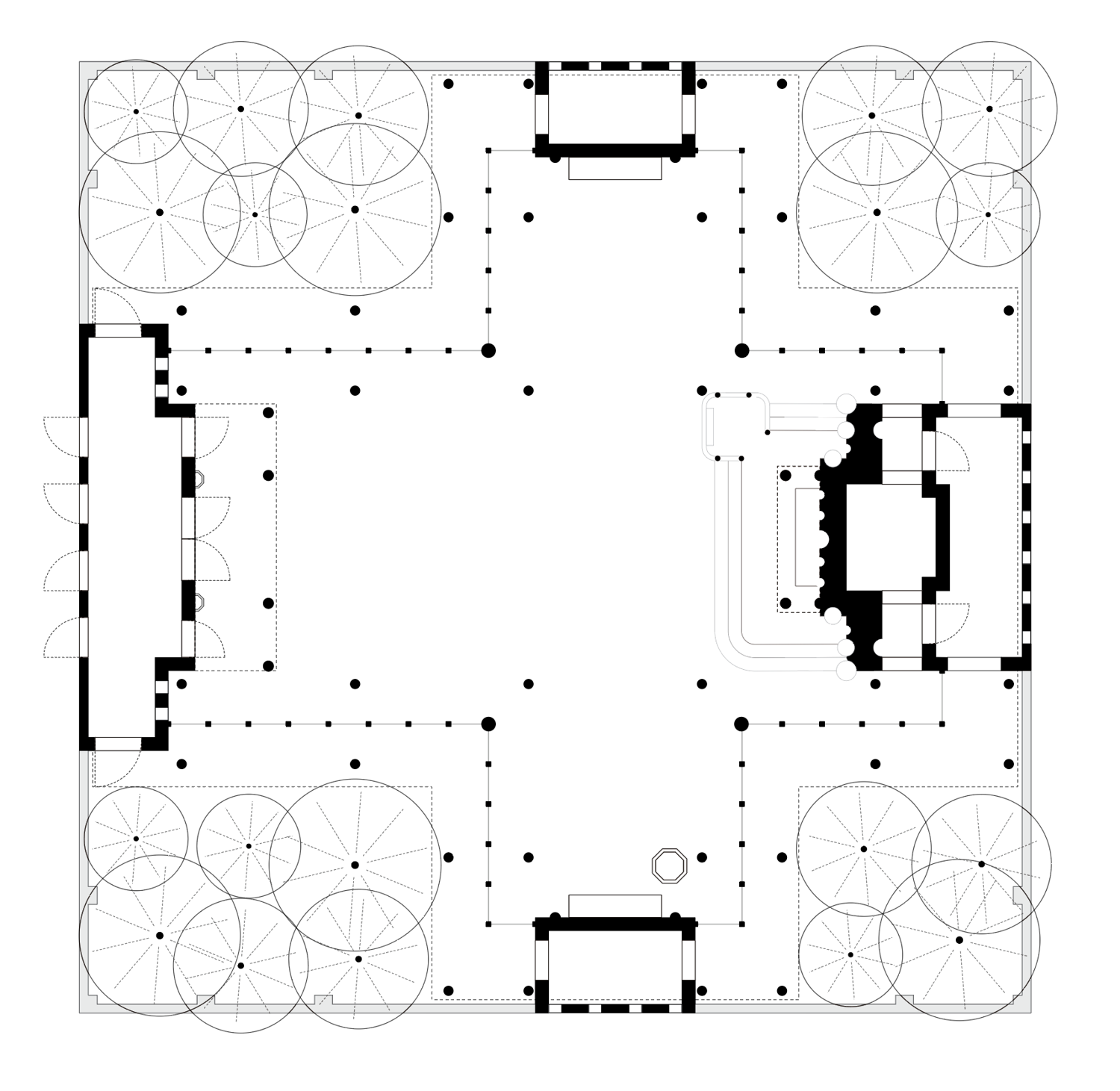
Three images investigating texture and light, hinting at the idea of a lush garden with a pond in the middle, enclosed by weathered steel walls. The concept was inspired by the etymology of the word 'paradise,' originally derived from a Persian term denoting a walled garden.
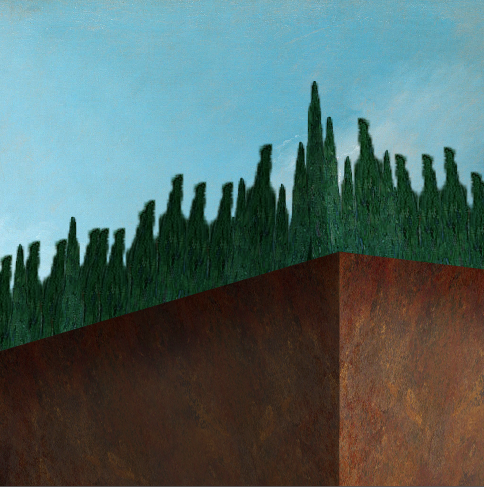
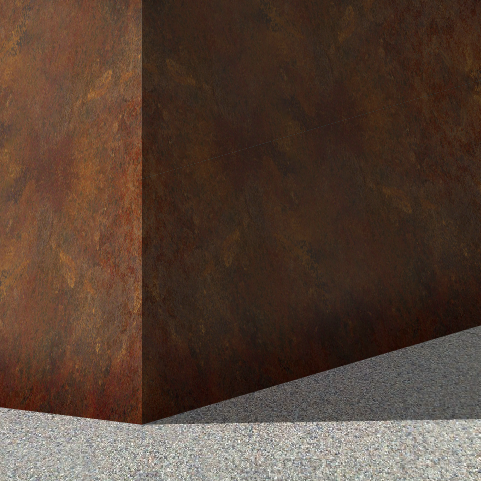
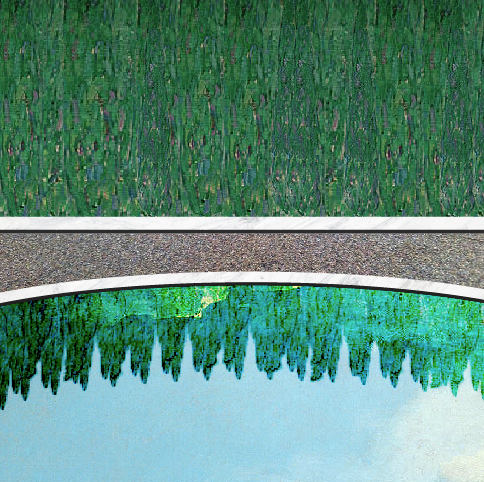
Two plan drawings, done in pen, by hand, one of Peruzzi's Palazzo Massimo, in Rome, and one of an apartment near Sevogelplatz, in Basel, Switzerland, where my step-grandmother used to live.
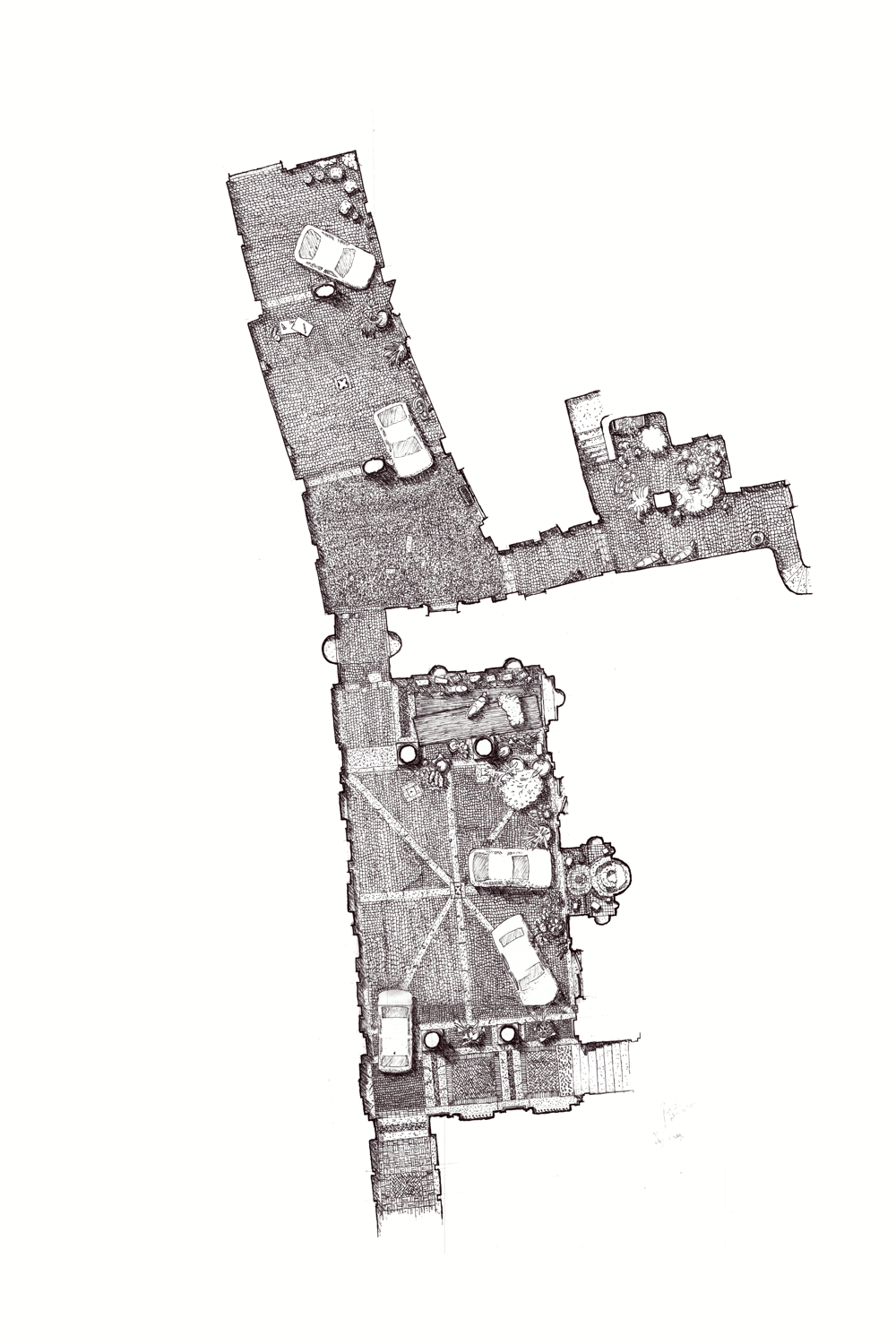
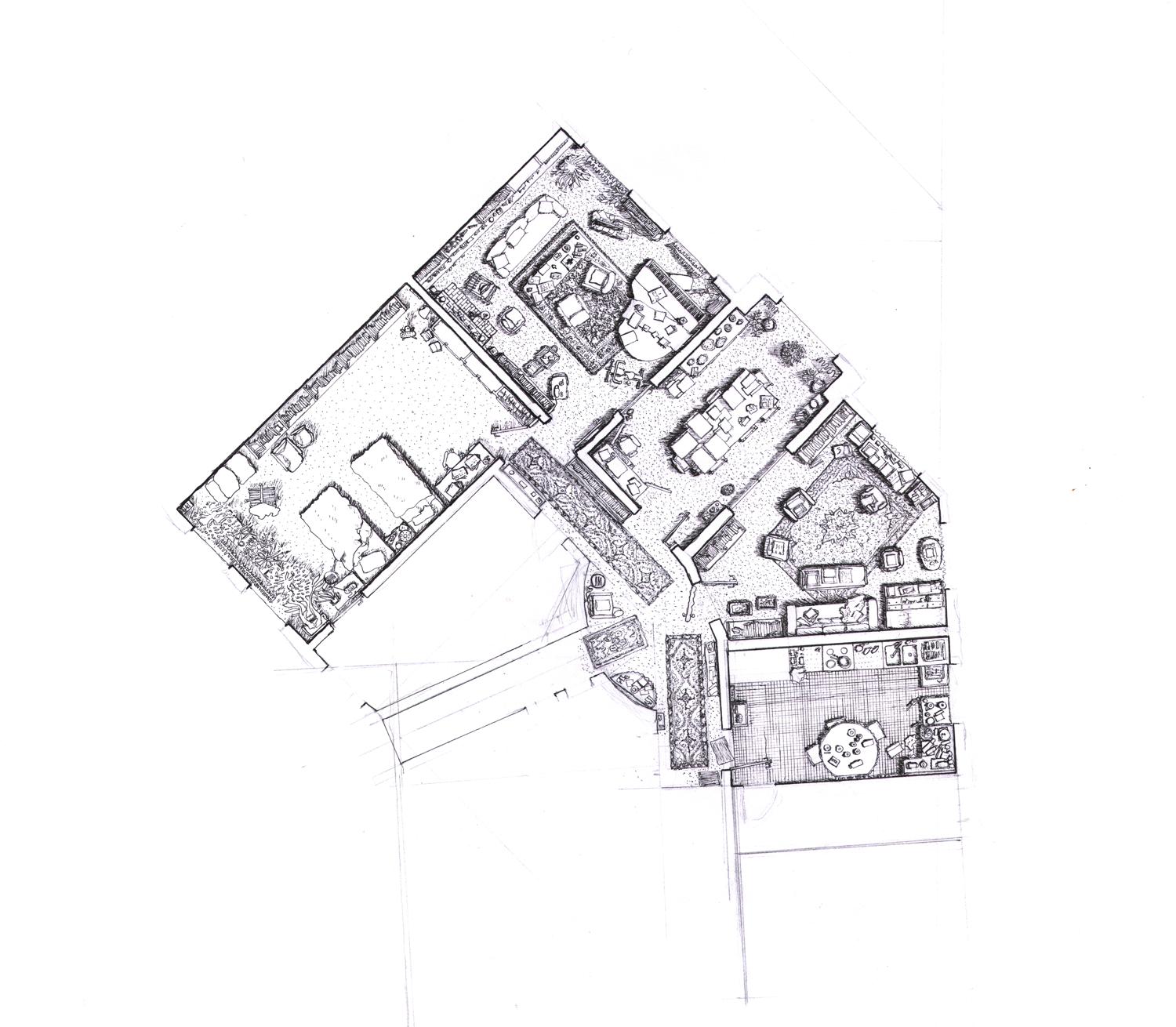
Two images showing a weathered, partially ruined space. At the level of architecture, the space has a complex form, inspired by the placemaking work of Lawrence Halprin and Charles Moore. At the level of technique, an investigation into the printing-scanning cycle as a way of generating atmosphere within a rendering.
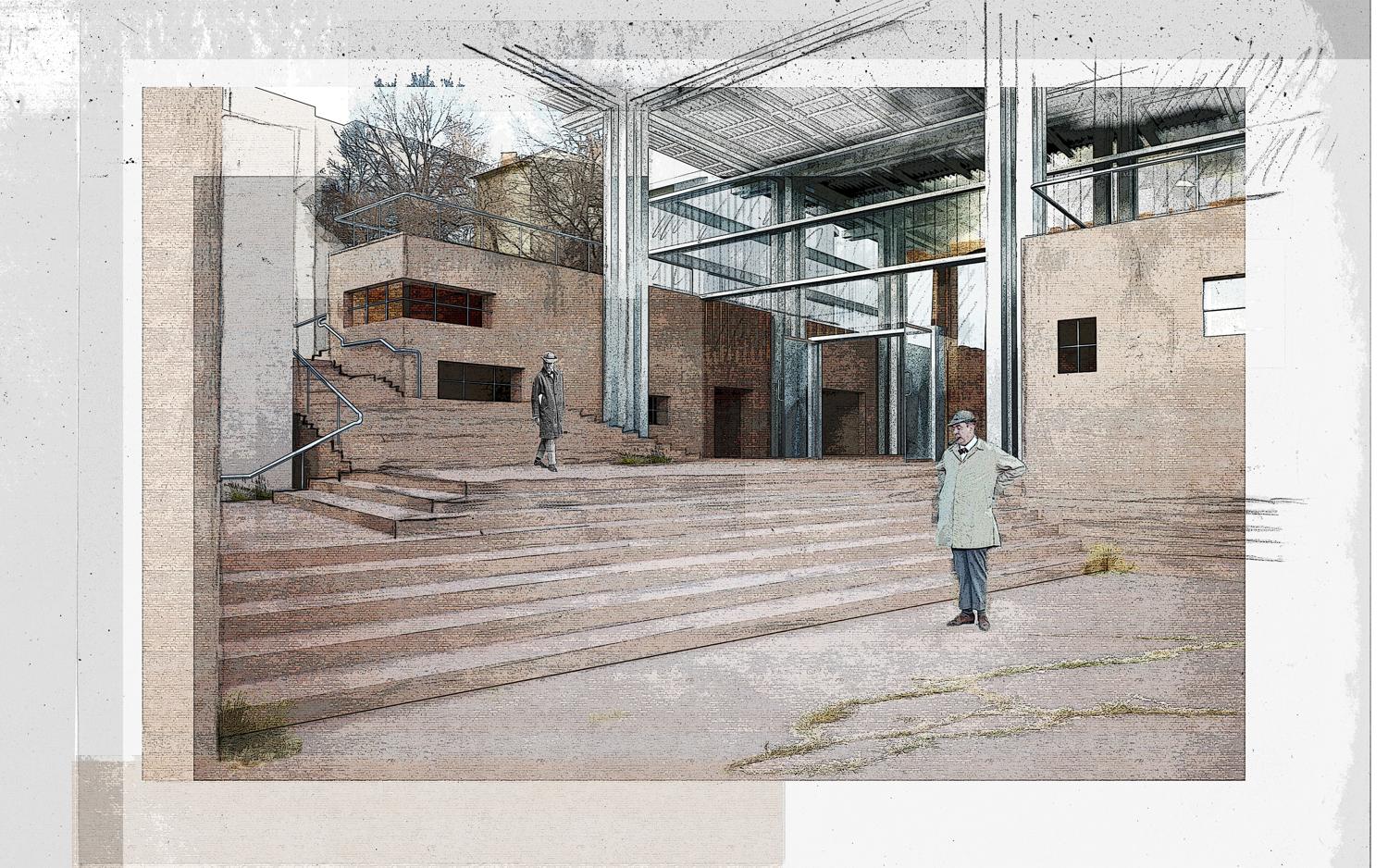
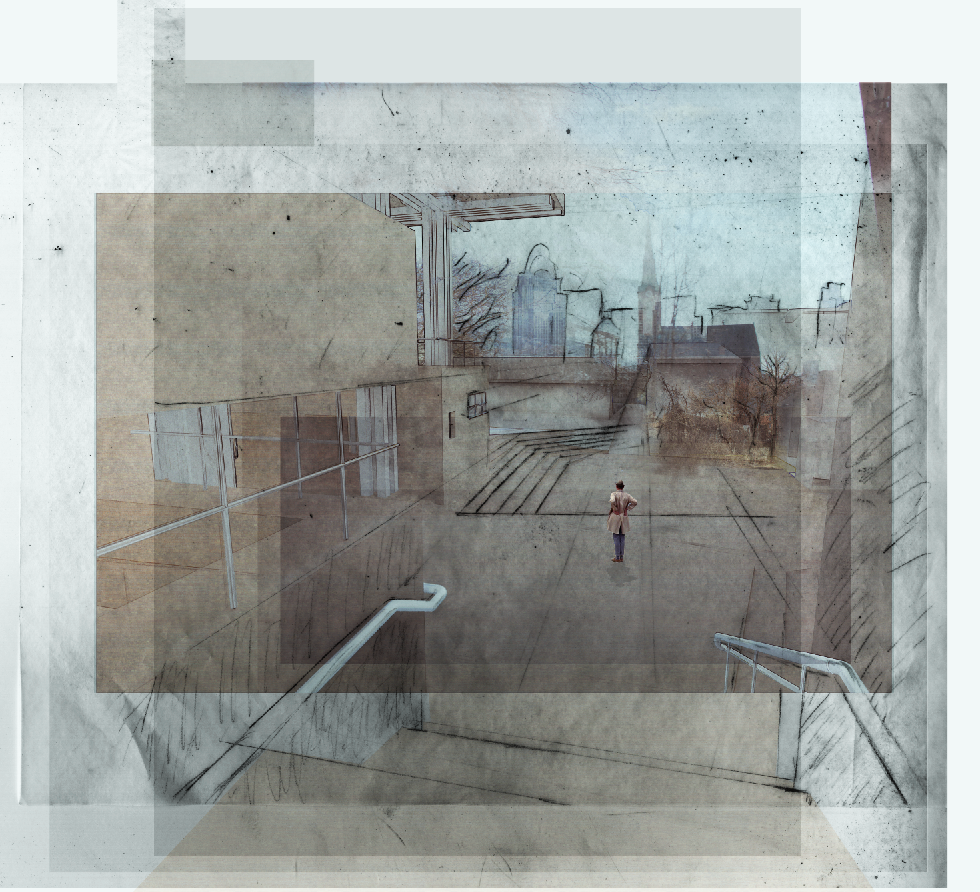
An investigation into halftone printing techniques. Each element — a lighthouse, a mountainous landscape, a field of stars, and a beam of light from the lighthouse — is rendered using a different halftone algorithm. In each case the artifacts created by the algorithm are intended to be read ambiguously, as objects in the scene as well as printing artifacts.
